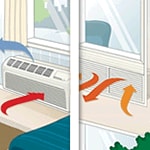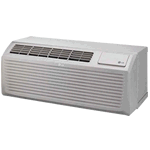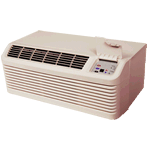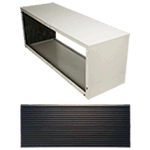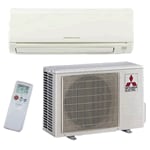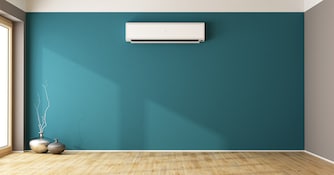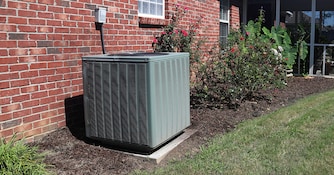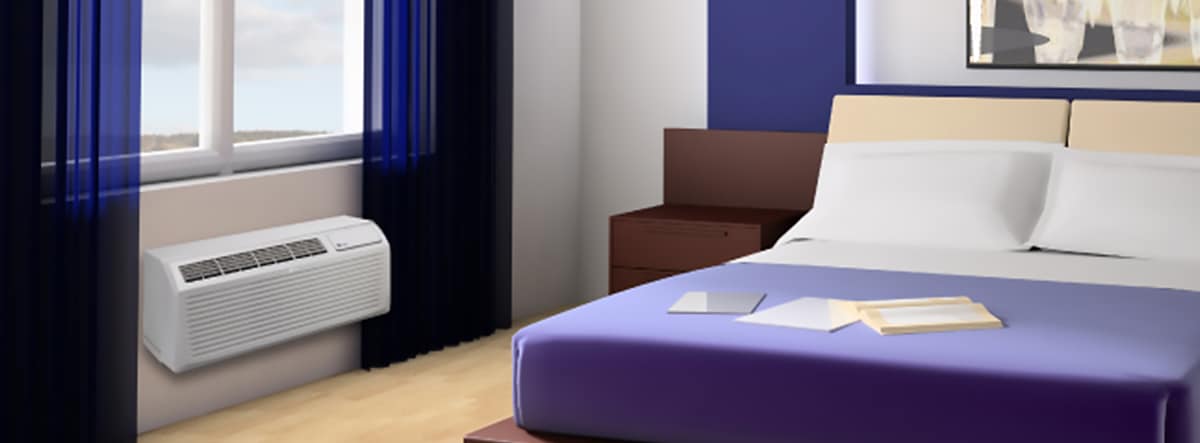
{"storeInfo":{"id":15,"name":"eComfort","domain":"ecomfort.com","initials":"ECD","url":"https:\/\/www.ecomfort.com","path":"\/var\/www\/vhosts\/ecomfort.com\/"},"headerNavJSON":"{\"MainLinks\":[{\"URL\":\"\\\/cooling\\\/cooling.html\",\"displayText\":\"Cooling\",\"subNavigationLinks\":[{\"URL\":\"\\\/cooling\\\/central-air-conditioners.html\",\"Parent\":\"304\",\"displayText\":\"Central Air Conditioners\",\"sectionLinks\":{\"columns\":\"6\",\"linkItems\":[{\"URL\":\"\\\/cooling\\\/central-air-packages.html\",\"imageURL\":\"\\\/nav-image\\\/100\\\/cool-ac-15-1.jpg\",\"displayText\":\"Central Air Kits\"},{\"URL\":\"\\\/cooling\\\/air-conditioning-condensers.html\",\"imageURL\":\"\\\/nav-image\\\/100\\\/cool-ac-15-2.jpg\",\"displayText\":\"A\\\/C Condensers\"},{\"URL\":\"\\\/heating\\\/central-heat-pumps.html\",\"imageURL\":\"\\\/nav-image\\\/100\\\/cool-ac-15-3.jpg\",\"displayText\":\"Heat Pump Condensers\"},{\"URL\":\"\\\/cooling\\\/packaged-units.html\",\"imageURL\":\"\\\/nav-image\\\/100\\\/cool-ac-15-4.jpg\",\"displayText\":\"Packaged Units\"},{\"URL\":\"\\\/cooling\\\/air-handlers-coils.html\",\"imageURL\":\"\\\/nav-image\\\/100\\\/cool-ac-15-5.jpg\",\"displayText\":\"Air Handlers & Coils\"},{\"URL\":\"\\\/cooling\\\/central-air-conditioner-accessories.html\",\"imageURL\":\"\\\/nav-image\\\/100\\\/cool-ac-15-6.jpg\",\"displayText\":\"Central A\\\/C Accessories\"}]},\"subCategories\":[{\"URL\":null,\"type\":\"list\",\"title\":\"Popular Brands\",\"linkItems\":[{\"URL\":\"\\\/cooling\\\/goodman-central-air-conditioners.html\",\"displayText\":\"Goodman\"},{\"URL\":\"\\\/cooling\\\/revolv-air-conditioners.html\",\"displayText\":\"Revolv\"},{\"URL\":\"\\\/cooling\\\/daikin-split-systems.html\",\"displayText\":\"Daikin\"},{\"URL\":\"\\\/cooling\\\/first-company.html\",\"displayText\":\"First Company\"}]},{\"URL\":null,\"type\":\"list\",\"title\":\"Shop by Tonnage\",\"linkItems\":[{\"URL\":\"\\\/cooling\\\/1-5-ton-central-air-conditioners.html\",\"displayText\":\"1.5 Ton\"},{\"URL\":\"\\\/cooling\\\/2-ton-central-air-conditioners.html\",\"displayText\":\"2.0 - 2.5 Ton\"},{\"URL\":\"\\\/cooling\\\/3-ton-central-air-conditioners.html\",\"displayText\":\"3.0 - 3.5 Ton\"},{\"URL\":\"\\\/cooling\\\/4-ton-central-air-conditioners.html\",\"displayText\":\"4.0 Ton\"},{\"URL\":\"\\\/cooling\\\/5-ton-central-air-conditioners.html\",\"displayText\":\"5.0 Ton\"}]},{\"URL\":null,\"type\":\"list\",\"title\":\"Shop by SEER\",\"linkItems\":[{\"URL\":\"\\\/cooling\\\/13-nominal-seer-air-conditioners.html\",\"displayText\":\"13 SEER\"},{\"URL\":\"\\\/cooling\\\/14-nominal-seer-air-conditioners.html\",\"displayText\":\"14 SEER\"},{\"URL\":\"\\\/cooling\\\/16-nominal-seer-air-conditioners.html\",\"displayText\":\"16 SEER\"},{\"URL\":\"\\\/cooling\\\/18-nominal-seer-air-conditioners.html\",\"displayText\":\"18 SEER\"}]},{\"URL\":\"\\\/stories\\\/115-How-to-Pick-the-Perfect-Air-Conditioner.html\",\"type\":\"image\",\"title\":\"Buyer's Guide\",\"imageURL\":\"\\\/nav-article-image\\\/305\\\/social_img_115.jpg\",\"linkItems\":[],\"displayText\":\"Central Air Conditioner Buying Guide\"}]},{\"URL\":\"\\\/cooling\\\/ductless-mini-split-systems.html\",\"Parent\":\"304\",\"displayText\":\"Ductless Mini Splits\",\"sectionLinks\":{\"columns\":\"6\",\"linkItems\":[{\"URL\":\"\\\/cooling\\\/mini-split-heat-pump-systems.html\",\"imageURL\":\"\\\/nav-image\\\/100\\\/cool-mini-15-1.jpg\",\"displayText\":\"Cooling + Heating Systems\"},{\"URL\":\"\\\/cooling\\\/cooling-only-mini-splits.html\",\"imageURL\":\"\\\/nav-image\\\/100\\\/cool-mini-15-2.jpg\",\"displayText\":\"Cooling Only Systems\"},{\"URL\":\"\\\/cooling\\\/mini-split-components.html\",\"imageURL\":\"\\\/nav-image\\\/100\\\/cool-mini-15-3.jpg\",\"displayText\":\"Mini Split Components\"},{\"URL\":\"\\\/cooling\\\/mini-split-accessories.html\",\"imageURL\":\"\\\/nav-image\\\/100\\\/cool-mini-15-4.jpg\",\"displayText\":\"Mini Split Accessories\"}]},\"subCategories\":[{\"URL\":null,\"type\":\"list\",\"title\":\"Popular Brands\",\"linkItems\":[{\"URL\":\"\\\/cooling\\\/lg-mini-split-systems.html\",\"displayText\":\"LG\"},{\"URL\":\"\\\/cooling\\\/mitsubishi-mini-split-systems.html\",\"displayText\":\"Mitsubishi\"},{\"URL\":\"\\\/cooling\\\/fujitsu-mini-split-systems.html\",\"displayText\":\"Fujitsu\"},{\"URL\":\"\\\/cooling\\\/daikin-mini-split-systems.html\",\"displayText\":\"Daikin\"},{\"URL\":\"\\\/cooling\\\/ge-mini-split-systems.html\",\"displayText\":\"GE\"}]},{\"URL\":null,\"type\":\"list\",\"title\":\"Shop by Zone\",\"linkItems\":[{\"URL\":\"\\\/cooling\\\/single-zone-mini-splits.html\",\"displayText\":\"Single-Zone\"},{\"URL\":\"\\\/cooling\\\/dual-zone-mini-splits.html\",\"displayText\":\"Dual-Zone\"},{\"URL\":\"\\\/cooling\\\/tri-zone-mini-splits.html\",\"displayText\":\"3-Zone\"},{\"URL\":\"\\\/cooling\\\/quad-zone-mini-splits.html\",\"displayText\":\"4-Zone\"},{\"URL\":\"\\\/cooling\\\/five-zone-mini-splits.html\",\"displayText\":\"5-Zone\"}]},{\"URL\":null,\"type\":\"list\",\"title\":\"Shop by Type\",\"linkItems\":[{\"URL\":\"\\\/cooling\\\/wall-mounted-mini-splits.html\",\"displayText\":\"Wall Mounted\"},{\"URL\":\"\\\/cooling\\\/ceiling-cassette-mini-splits.html\",\"displayText\":\"Ceiling Cassette\"},{\"URL\":\"\\\/cooling\\\/concealed-duct-mini-splits.html\",\"displayText\":\"Concealed Duct\"},{\"URL\":\"\\\/cooling\\\/ceiling-suspended-mini-splits.html\",\"displayText\":\"Ceiling Suspended\"},{\"URL\":\"\\\/cooling\\\/floor-standing-mini-splits.html\",\"displayText\":\"Floor Standing\"}]},{\"URL\":\"\\\/stories\\\/1184-How-to-Pick-the-Perfect-Mini-Split.html\",\"type\":\"image\",\"title\":\"Buyer's Guide\",\"imageURL\":\"\\\/nav-article-image\\\/305\\\/social_img_1184.jpg\",\"linkItems\":[],\"displayText\":\"The Ultimate Mini Split Buyer's Guide\"}]},{\"URL\":\"\\\/cooling\\\/central-air-packages.html\",\"Parent\":\"304\",\"displayText\":\"Central Air Kits\",\"sectionLinks\":{\"columns\":\"6\",\"linkItems\":[{\"URL\":\"\\\/cooling\\\/air-conditioner-furnace-central-air-packages.html\",\"imageURL\":\"\\\/nav-image\\\/100\\\/cool-air-kits-15-1.jpg\",\"displayText\":\"A\\\/C & Furnace Kits\"},{\"URL\":\"\\\/cooling\\\/air-conditioner-coil-kits.html\",\"imageURL\":\"\\\/nav-image\\\/100\\\/cool-air-kits-15-2.jpg\",\"displayText\":\"A\\\/C & Coil Kits\"},{\"URL\":\"\\\/cooling\\\/air-conditioner-air-handler-packages.html\",\"imageURL\":\"\\\/nav-image\\\/100\\\/cool-air-kits-15-3.jpg\",\"displayText\":\"A\\\/C & Air Handler Kits\"},{\"URL\":\"\\\/cooling\\\/heat-pump-furnace-central-air-packages.html\",\"imageURL\":\"\\\/nav-image\\\/100\\\/cool-air-kits-15-4.jpg\",\"displayText\":\"Heat Pump & Furnace Kits\"},{\"URL\":\"\\\/cooling\\\/heat-pump-air-handler-packages.html\",\"imageURL\":\"\\\/nav-image\\\/100\\\/cool-air-kits-15-5.jpg\",\"displayText\":\"Heat Pump & Air Handler Kits\"}]},\"subCategories\":[{\"URL\":null,\"type\":\"list\",\"title\":\"Popular Brands\",\"linkItems\":[{\"URL\":\"\\\/cooling\\\/goodman-central-air-packages.html\",\"displayText\":\"Goodman\"},{\"URL\":\"\\\/cooling\\\/revolv-central-air-kits.html\",\"displayText\":\"Revolv\"}]},{\"URL\":null,\"type\":\"list\",\"title\":\"Shop by Tonnage\",\"linkItems\":[{\"URL\":\"\\\/cooling\\\/1-5-ton-central-air-kits.html\",\"displayText\":\"1.5 Ton\"},{\"URL\":\"\\\/cooling\\\/2-2-5-ton-central-air-kits.html\",\"displayText\":\"2.0 - 2.5 Ton\"},{\"URL\":\"\\\/cooling\\\/3-3-5-ton-central-air-kits.html\",\"displayText\":\"3.0 - 3.5 Ton\"},{\"URL\":\"\\\/cooling\\\/4-ton-central-air-kits.html\",\"displayText\":\"4.0 Ton\"},{\"URL\":\"\\\/cooling\\\/5-ton-central-air-kits.html\",\"displayText\":\"5.0 Ton\"}]},{\"URL\":null,\"type\":\"list\",\"title\":\"Shop by SEER\",\"linkItems\":[{\"URL\":\"\\\/cooling\\\/13-seer-central-air-kits.html\",\"displayText\":\"13 SEER\"},{\"URL\":\"\\\/cooling\\\/14-seer-central-air-kits.html\",\"displayText\":\"14 SEER\"},{\"URL\":\"\\\/cooling\\\/16-seer-central-air-kits.html\",\"displayText\":\"16 SEER\"},{\"URL\":\"\\\/cooling\\\/18-seer-central-air-kits.html\",\"displayText\":\"18 SEER\"}]},{\"URL\":\"\\\/stories\\\/115-How-to-Pick-the-Perfect-Air-Conditioner.html\",\"type\":\"image\",\"title\":\"Buyer's Guide\",\"imageURL\":\"\\\/nav-article-image\\\/305\\\/social_img_115.jpg\",\"linkItems\":[],\"displayText\":\"Central Air Conditioner Buying Guide\"}]},{\"URL\":\"\\\/cooling\\\/packaged-units.html\",\"Parent\":\"304\",\"displayText\":\"Packaged Units\",\"sectionLinks\":{\"columns\":\"6\",\"linkItems\":[{\"URL\":\"\\\/cooling\\\/air-conditioner-packaged-units.html\",\"imageURL\":\"\\\/nav-image\\\/100\\\/cool-packaged-15-1.jpg\",\"displayText\":\"Packaged Air Conditioners\"},{\"URL\":\"\\\/cooling\\\/air-conditioner-furnace-packaged-units.html\",\"imageURL\":\"\\\/nav-image\\\/100\\\/cool-packaged-15-2.jpg\",\"displayText\":\"Gas\\\/Electric Packaged Units\"},{\"URL\":\"\\\/cooling\\\/packaged-heat-pump-systems.html\",\"imageURL\":\"\\\/nav-image\\\/100\\\/cool-packaged-15-3.jpg\",\"displayText\":\"Packaged Heat Pumps\"},{\"URL\":\"\\\/cooling\\\/heat-pump-furnace-packaged-units.html\",\"imageURL\":\"\\\/nav-image\\\/100\\\/cool-packaged-15-4.jpg\",\"displayText\":\"Dual-Fuel Packaged Units\"},{\"URL\":\"\\\/cooling\\\/packaged-unit-accessories.html\",\"imageURL\":\"\\\/nav-image\\\/100\\\/cool-packaged-15-5.jpg\",\"displayText\":\"Packaged Unit Accessories\"}]},\"subCategories\":[{\"URL\":null,\"type\":\"list\",\"title\":\"Popular Brands\",\"linkItems\":[{\"URL\":\"\\\/cooling\\\/goodman-packaged-units.html\",\"displayText\":\"Goodman\"},{\"URL\":\"\\\/cooling\\\/revolv-packaged-units.html\",\"displayText\":\"Revolv\"},{\"URL\":\"\\\/cooling\\\/daikin-packaged-units.html\",\"displayText\":\"Daikin\"}]},{\"URL\":null,\"type\":\"list\",\"title\":\"Accessories\",\"linkItems\":[{\"URL\":\"\\\/cooling\\\/packaged-unit-duct-accessories.html\",\"displayText\":\"Duct Accessories\"},{\"URL\":\"\\\/cooling\\\/packaged-unit-economizers.html\",\"displayText\":\"Economizers\"},{\"URL\":\"\\\/cooling\\\/packaged-unit-roof-curbs.html\",\"displayText\":\"Roof Curbs\"},{\"URL\":\"\\\/cooling\\\/packaged-unit-heat-strip-kits.html\",\"displayText\":\"Heat Kits\"}]},{\"URL\":\"\\\/stories\\\/1483-How-Packaged-Heating-and-Cooling-Units-Work.html\",\"type\":\"image\",\"title\":\"Buyer's Guide\",\"imageURL\":\"\\\/nav-article-image\\\/305\\\/social_img_1483.jpg\",\"linkItems\":[],\"displayText\":\"Packaged Units 101\"}]},{\"URL\":\"\\\/cooling\\\/room-air-conditioners.html\",\"Parent\":\"304\",\"displayText\":\"Room Air Conditioners\",\"sectionLinks\":{\"columns\":\"6\",\"linkItems\":[{\"URL\":\"\\\/cooling\\\/through-the-wall-air-conditioners.html\",\"imageURL\":\"\\\/nav-image\\\/100\\\/cool-room-15-2.jpg\",\"displayText\":\"Through-the-Wall Air Conditioners\"},{\"URL\":\"\\\/cooling\\\/window-air-conditioners.html\",\"imageURL\":\"\\\/nav-image\\\/100\\\/cool-room-15-3.jpg\",\"displayText\":\"Window Air Conditioners\"},{\"URL\":\"\\\/cooling\\\/ductless-mini-split-systems.html\",\"imageURL\":\"\\\/nav-image\\\/100\\\/cool-room-15-4.jpg\",\"displayText\":\"Ductless Mini Splits\"},{\"URL\":\"\\\/cooling\\\/ptac-units.html\",\"imageURL\":\"\\\/nav-image\\\/100\\\/cool-room-15-5.jpg\",\"displayText\":\"PTAC Units\"},{\"URL\":\"\\\/cooling\\\/evaporative-coolers.html\",\"imageURL\":\"\\\/nav-image\\\/100\\\/cool-room-15-6.jpg\",\"displayText\":\"Evaporative Coolers\"},{\"URL\":\"\\\/cooling\\\/portable-air-conditioners.html\",\"imageURL\":\"\\\/nav-image\\\/100\\\/LG-portable-air-conditioner_36689b61e34200c931a4f307eb27e8e7.jpg\",\"displayText\":\"Portable Air Conditioners\"}]},\"subCategories\":[{\"URL\":null,\"type\":\"list\",\"title\":\"Popular Brands\",\"linkItems\":[{\"URL\":\"\\\/cooling\\\/ge-room-air-conditioners.html\",\"displayText\":\"GE\"},{\"URL\":\"\\\/cooling\\\/koldfront-air-conditioners.html\",\"displayText\":\"Koldfront\"},{\"URL\":\"\\\/cooling\\\/lg-room-air-conditioners.html\",\"displayText\":\"LG \"},{\"URL\":\"\\\/cooling\\\/frigidaire-room-air-conditioners.html\",\"displayText\":\"Frigidaire\"},{\"URL\":\"\\\/cooling\\\/portacool-room-air-conditioners.html\",\"displayText\":\"Portacool\"}]},{\"URL\":null,\"type\":\"list\",\"title\":\"PTAC Units\",\"linkItems\":[{\"URL\":\"\\\/cooling\\\/ptac-cooling-electric-heat.html\",\"displayText\":\"Cooling Only\"},{\"URL\":\"\\\/cooling\\\/ptac-cooling-electric-heat.html\",\"displayText\":\"Cooling + Electric Heat\"},{\"URL\":\"\\\/cooling\\\/ptac-heat-pump-electric-heat.html\",\"displayText\":\"Heat Pump + Electric Backup\"},{\"URL\":\"\\\/cooling\\\/ptac-accessories.html\",\"displayText\":\"PTAC Accessories\"}]},{\"URL\":null,\"type\":\"list\",\"title\":\"Wall Air Conditioners\",\"linkItems\":[{\"URL\":\"\\\/cooling\\\/8000-btu-through-the-wall-air-conditioners.html\",\"displayText\":\"8,000 BTU\"},{\"URL\":\"\\\/cooling\\\/10000-btu-through-the-wall-air-conditioners.html\",\"displayText\":\"10,000 BTU\"},{\"URL\":\"\\\/cooling\\\/12000-btu-through-the-wall-air-conditioners.html\",\"displayText\":\"12,000 BTU\"},{\"URL\":\"\\\/cooling\\\/14000-btu-through-the-wall-air-conditioners.html\",\"displayText\":\"14,000 BTU\"},{\"URL\":\"\\\/cooling\\\/through-the-wall-air-conditioner-sleeves.html\",\"displayText\":\"AC Sleeves\"}]}]},{\"URL\":\"\\\/heating\\\/central-heat-pumps.html\",\"Parent\":\"304\",\"displayText\":\"Central Heat Pumps\",\"sectionLinks\":{\"columns\":\"6\",\"linkItems\":[{\"URL\":\"\\\/heating\\\/central-heat-pumps.html\",\"imageURL\":\"\\\/nav-image\\\/100\\\/cool-central-heat-15-1.jpg\",\"displayText\":\"Heat Pump Condensers\"},{\"URL\":\"\\\/cooling\\\/heat-pump-furnace-central-air-packages.html\",\"imageURL\":\"\\\/nav-image\\\/100\\\/cool-central-heat-15-2.jpg\",\"displayText\":\"Heat Pump & Furnace Kits\"},{\"URL\":\"\\\/cooling\\\/heat-pump-air-handler-packages.html\",\"imageURL\":\"\\\/nav-image\\\/100\\\/cool-central-heat-15-3.jpg\",\"displayText\":\"Heat Pump & Air Handler Kits\"},{\"URL\":\"\\\/cooling\\\/packaged-heat-pump-systems.html\",\"imageURL\":\"\\\/nav-image\\\/100\\\/cool-central-heat-15-4.jpg\",\"displayText\":\"Packaged Heat Pumps\"},{\"URL\":\"\\\/cooling\\\/heat-pump-furnace-packaged-units.html\",\"imageURL\":\"\\\/nav-image\\\/100\\\/cool-central-heat-15-5.jpg\",\"displayText\":\"Dual-Fuel Packaged Units\"},{\"URL\":\"\\\/cooling\\\/air-handlers-coils.html\",\"imageURL\":\"\\\/nav-image\\\/100\\\/cool-central-heat-15-6.jpg\",\"displayText\":\"Air Handlers & Coils\"}]},\"subCategories\":[{\"URL\":null,\"type\":\"list\",\"title\":\"Popular Brands\",\"linkItems\":[{\"URL\":\"\\\/heating\\\/goodman-heat-pumps.html\",\"displayText\":\"Goodman\"},{\"URL\":\"\\\/cooling\\\/revolv-heat-pumps.html\",\"displayText\":\"Revolv\"},{\"URL\":\"\\\/cooling\\\/daikin-heat-pumps.html\",\"displayText\":\"Daikin\"}]},{\"URL\":null,\"type\":\"list\",\"title\":\"Shop by Tonnage\",\"linkItems\":[{\"URL\":\"\\\/heating\\\/1-5-ton-heat-pumps.html\",\"displayText\":\"1.5 Ton\"},{\"URL\":\"\\\/heating\\\/2-ton-heat-pumps.html\",\"displayText\":\"2.0 - 2.5 Ton\"},{\"URL\":\"\\\/heating\\\/3-ton-heat-pumps.html\",\"displayText\":\"3.0 - 3.5 Ton\"},{\"URL\":\"\\\/heating\\\/4-ton-heat-pumps.html\",\"displayText\":\"4.0 Ton\"},{\"URL\":\"\\\/heating\\\/5-ton-heat-pumps.html\",\"displayText\":\"5.0 Ton\"}]},{\"URL\":null,\"type\":\"list\",\"title\":\"Shop by SEER\",\"linkItems\":[{\"URL\":\"\\\/heating\\\/14-nominal-seer-heat-pumps.html\",\"displayText\":\"14 SEER\"},{\"URL\":\"\\\/heating\\\/16-nominal-seer-heat-pumps.html\",\"displayText\":\"16 SEER\"},{\"URL\":\"\\\/heating\\\/18-nominal-seer-heat-pumps.html\",\"displayText\":\"18 SEER\"}]},{\"URL\":\"\\\/stories\\\/1482-How-Central-Heat-Pumps-Work.html\",\"type\":\"image\",\"title\":\"Buyer's Guide\",\"imageURL\":\"\\\/nav-article-image\\\/305\\\/social_img_1482.jpg\",\"linkItems\":[],\"displayText\":\"Heat Pumps 101\"}]},{\"URL\":\"\\\/cooling\\\/hydronic-cooling.html\",\"Parent\":\"304\",\"displayText\":\"Hydronic Cooling\",\"sectionLinks\":{\"columns\":\"6\",\"linkItems\":[{\"URL\":\"\\\/heating\\\/hydronic-air-handlers.html\",\"imageURL\":\"\\\/nav-image\\\/100\\\/cool-hyronic-15-1.jpg\",\"displayText\":\"Hydronic Air Handlers\"},{\"URL\":\"\\\/heating\\\/hot-water-coils.html\",\"imageURL\":\"\\\/nav-image\\\/100\\\/cool-hyronic-15-2.jpg\",\"displayText\":\"Chilled Water Coils\"},{\"URL\":\"\\\/heating\\\/terminal-fan-coil-accessories.html\",\"imageURL\":\"\\\/nav-image\\\/100\\\/cool-hyronic-15-3.jpg\",\"displayText\":\"Terminal Fan Coil Accessories\"}]},\"subCategories\":[{\"URL\":null,\"type\":\"list\",\"title\":\"Popular Brands\",\"linkItems\":[{\"URL\":\"\\\/heating\\\/weil-mclain-hydronic-air-handlers.html\",\"displayText\":\"Weil-McLain\"}]}]},{\"URL\":\"\\\/cooling\\\/ptac-units.html\",\"Parent\":\"304\",\"displayText\":\"PTAC Units\",\"sectionLinks\":{\"columns\":\"6\",\"linkItems\":[{\"URL\":\"\\\/cooling\\\/ptac-cooling-electric-heat.html\",\"imageURL\":\"\\\/nav-image\\\/100\\\/cool-ptac-15-1.jpg\",\"displayText\":\"Cooling + Electric Heat\"},{\"URL\":\"\\\/cooling\\\/ptac-heat-pump-electric-heat.html\",\"imageURL\":\"\\\/nav-image\\\/100\\\/cool-ptac-15-2.jpg\",\"displayText\":\"Heat Pump + Electric Backup\"},{\"URL\":\"\\\/cooling\\\/ptac-accessories.html\",\"imageURL\":\"\\\/nav-image\\\/100\\\/cool-ptac-15-3.jpg\",\"displayText\":\"PTAC Accessories\"}]},\"subCategories\":[{\"URL\":null,\"type\":\"list\",\"title\":\"Popular Brands\",\"linkItems\":[{\"URL\":\"\\\/cooling\\\/amana-ptac-units.html\",\"displayText\":\"Amana\"},{\"URL\":\"\\\/cooling\\\/lg-ptac-units.html\",\"displayText\":\"LG\"},{\"URL\":\"\\\/cooling\\\/ge-ptac-units.html\",\"displayText\":\"GE\"},{\"URL\":\"\\\/cooling\\\/hotpoint-ptac-units.html\",\"displayText\":\"Hotpoint\"}]},{\"URL\":null,\"type\":\"list\",\"title\":\"PTAC Accessories\",\"linkItems\":[{\"URL\":\"\\\/cooling\\\/ptac-wall-sleeves.html\",\"displayText\":\"Wall Sleeves\"},{\"URL\":\"\\\/cooling\\\/ptac-grilles.html\",\"displayText\":\"Grilles\"},{\"URL\":\"\\\/cooling\\\/ptac-power-cords.html\",\"displayText\":\"Power Cords\"},{\"URL\":\"\\\/cooling\\\/ptac-subbases.html\",\"displayText\":\"Subbases\"},{\"URL\":\"\\\/thermostats\\\/ptac-thermostats.html\",\"displayText\":\"Thermostats\"}]},{\"URL\":\"\\\/stories\\\/1198-How-to-Pick-the-Perfect-Packaged-Terminal-Air-Conditioner.html\",\"type\":\"image\",\"title\":\"Buyer's Guide\",\"imageURL\":\"\\\/nav-article-image\\\/305\\\/social_img_1198.jpg\",\"linkItems\":[],\"displayText\":\"PTAC: Self Contained Air Conditioner Buyer's Guide\"}]},{\"URL\":\"\\\/cooling\\\/cooling-controls.html\",\"Parent\":\"304\",\"displayText\":\"Cooling Controls\",\"sectionLinks\":{\"columns\":\"6\",\"linkItems\":[{\"URL\":\"\\\/thermostats\\\/thermostats.html\",\"imageURL\":\"\\\/nav-image\\\/100\\\/cool-controls-15-1.jpg\",\"displayText\":\"Thermostats\"},{\"URL\":\"\\\/thermostats\\\/forced-air-zone-controllers.html\",\"imageURL\":\"\\\/nav-image\\\/100\\\/cool-controls-15-2.jpg\",\"displayText\":\"Zone Controllers\"},{\"URL\":\"\\\/thermostats\\\/zone-dampers.html\",\"imageURL\":\"\\\/nav-image\\\/100\\\/cool-controls-15-3.jpg\",\"displayText\":\"Zone Dampers\"},{\"URL\":\"\\\/thermostats\\\/by-pass-dampers.html\",\"imageURL\":\"\\\/nav-image\\\/100\\\/cool-controls-15-4.jpg\",\"displayText\":\"By-Pass Dampers\"},{\"URL\":\"\\\/thermostats\\\/damper-accessories.html\",\"imageURL\":\"\\\/nav-image\\\/100\\\/cool-controls-15-5.jpg\",\"displayText\":\"Damper Accessories\"}]},\"subCategories\":[{\"URL\":null,\"type\":\"list\",\"title\":\"Popular Brands\",\"linkItems\":[{\"URL\":\"\\\/thermostats\\\/nest-thermostats.html\",\"displayText\":\"Nest\"},{\"URL\":\"\\\/thermostats\\\/ecobee-thermostats.html\",\"displayText\":\"Ecobee\"},{\"URL\":\"\\\/thermostats\\\/honeywell-thermostats.html\",\"displayText\":\"Honeywell\"},{\"URL\":\"\\\/thermostats\\\/white-rodgers-thermostats.html\",\"displayText\":\"White Rodgers\"},{\"URL\":\"\\\/thermostats\\\/aprilaire-thermostats.html\",\"displayText\":\"Aprilaire\"}]},{\"URL\":null,\"type\":\"list\",\"title\":\"Popular Categories\",\"linkItems\":[{\"URL\":\"\\\/thermostats\\\/smart-thermostats.html\",\"displayText\":\"Smart Thermostats\"},{\"URL\":\"\\\/thermostats\\\/wifi-thermostats.html\",\"displayText\":\"Wi-Fi Thermostats\"},{\"URL\":\"\\\/thermostats\\\/programmable-thermostats.html\",\"displayText\":\"Programmable Thermostats\"},{\"URL\":\"\\\/thermostats\\\/basic-thermostats.html\",\"displayText\":\"Basic Thermostats\"},{\"URL\":\"\\\/thermostats\\\/thermostat-accessories.html\",\"displayText\":\"Thermostat Accessories\"}]}]}]},{\"URL\":\"\\\/cooling\\\/ductless-mini-split-systems.html\",\"displayText\":\"Ductless Mini Splits\",\"subNavigationLinks\":[{\"URL\":\"\\\/cooling\\\/single-zone-mini-splits.html\",\"Parent\":\"314\",\"displayText\":\"Single Zone\",\"sectionLinks\":{\"columns\":\"6\",\"linkItems\":[{\"URL\":\"\\\/cooling\\\/single-zone-wall-mounted-mini-splits.html\",\"imageURL\":\"\\\/nav-image\\\/100\\\/mini-single-15-1.jpg\",\"displayText\":\"Wall Mounted\"},{\"URL\":\"\\\/cooling\\\/single-zone-ceiling-cassette-mini-splits.html\",\"imageURL\":\"\\\/nav-image\\\/100\\\/mini-single-15-2.jpg\",\"displayText\":\"Ceiling Cassette\"},{\"URL\":\"\\\/cooling\\\/single-zone-concealed-duct-mini-splits.html\",\"imageURL\":\"\\\/nav-image\\\/100\\\/mini-single-15-3.jpg\",\"displayText\":\"Concealed Duct\"},{\"URL\":\"\\\/cooling\\\/single-zone-ceiling-suspended-mini-splits.html\",\"imageURL\":\"\\\/nav-image\\\/100\\\/mini-single-15-4.jpg\",\"displayText\":\"Ceiling Suspended\"},{\"URL\":\"\\\/cooling\\\/single-zone-floor-standing-mini-splits.html\",\"imageURL\":\"\\\/nav-image\\\/100\\\/mini-single-15-5.jpg\",\"displayText\":\"Floor Mounted\"},{\"URL\":\"\\\/cooling\\\/ducted-air-handler-mini-splits.html\",\"imageURL\":\"\\\/nav-image\\\/100\\\/airhandlerimage (002)_8131627dcd81973c4b394d42d12ba2b4.jpg\",\"displayText\":\"Ducted Air Handler\"}]},\"subCategories\":[{\"URL\":null,\"type\":\"list\",\"title\":\"Popular Brands\",\"linkItems\":[{\"URL\":\"\\\/cooling\\\/lg-single-zone-mini-splits.html\",\"displayText\":\"LG\"},{\"URL\":\"\\\/cooling\\\/mitsubishi-single-zone-mini-splits.html\",\"displayText\":\"Mitsubishi\"},{\"URL\":\"\\\/cooling\\\/daikin-single-zone-mini-splits.html\",\"displayText\":\"Daikin\"},{\"URL\":\"\\\/cooling\\\/ge-mini-split-systems.html\",\"displayText\":\"GE\"},{\"URL\":\"\\\/cooling\\\/fujitsu-single-zone-mini-splits.html\",\"displayText\":\"Fujitsu\"},{\"URL\":\"\\\/cooling\\\/durastar-single-zone-mini-splits.html\",\"displayText\":\"Durastar\"}]},{\"URL\":null,\"type\":\"list\",\"title\":\"Shop by Operating Mode\",\"linkItems\":[{\"URL\":\"\\\/cooling\\\/single-zone-mini-split-heat-pumps.html\",\"displayText\":\"Cooling + Heating\"},{\"URL\":\"\\\/cooling\\\/single-zone-cooling-only-mini-splits.html\",\"displayText\":\"Cooling Only\"}]},{\"URL\":\"\\\/stories\\\/1184-How-to-Pick-the-Perfect-Mini-Split.html\",\"type\":\"image\",\"title\":\"Buyer's Guide\",\"imageURL\":\"\\\/nav-article-image\\\/305\\\/social_img_1184.jpg\",\"linkItems\":[],\"displayText\":\"The Ultimate Mini Split Buyer's Guide\"}]},{\"URL\":\"\\\/cooling\\\/dual-zone-mini-splits.html\",\"Parent\":\"314\",\"displayText\":\"Dual Zone\",\"sectionLinks\":{\"columns\":\"6\",\"linkItems\":[{\"URL\":\"\\\/cooling\\\/dual-zone-wall-mounted-mini-splits.html\",\"imageURL\":\"\\\/nav-image\\\/100\\\/mini-dual-15-1.jpg\",\"displayText\":\"Wall Mounted\"},{\"URL\":\"\\\/cooling\\\/dual-zone-ceiling-cassette-mini-splits.html\",\"imageURL\":\"\\\/nav-image\\\/100\\\/mini-dual-15-2.jpg\",\"displayText\":\"Ceiling Cassette\"},{\"URL\":\"\\\/cooling\\\/dual-zone-concealed-duct-mini-splits.html\",\"imageURL\":\"\\\/nav-image\\\/100\\\/mini-dual-15-3.jpg\",\"displayText\":\"Concealed Duct\"},{\"URL\":\"\\\/cooling\\\/dual-zone-floor-standing-mini-splits.html\",\"imageURL\":\"\\\/nav-image\\\/100\\\/mini-dual-15-4.jpg\",\"displayText\":\"Floor Mounted\"}]},\"subCategories\":[{\"URL\":null,\"type\":\"list\",\"title\":\"Popular Brands\",\"linkItems\":[{\"URL\":\"\\\/cooling\\\/lg-dual-zone-mini-split-systems.html\",\"displayText\":\"LG\"},{\"URL\":\"\\\/cooling\\\/mitsubishi-dual-zone-mini-splits.html\",\"displayText\":\"Mitsubishi\"},{\"URL\":\"\\\/cooling\\\/daikin-dual-zone-mini-splits.html\",\"displayText\":\"Daikin\"},{\"URL\":\"\\\/cooling\\\/fujitsu-dual-zone-mini-splits.html\",\"displayText\":\"Fujitsu\"},{\"URL\":\"\\\/cooling\\\/durastar-dual-zone-mini-splits.html\",\"displayText\":\"Durastar\"}]},{\"URL\":null,\"type\":\"list\",\"title\":\"Shop by BTU\",\"linkItems\":[{\"URL\":\"\\\/cooling\\\/18000-btu-dual-zone-mini-splits.html\",\"displayText\":\"18,000 BTU\"},{\"URL\":\"\\\/cooling\\\/24000-btu-dual-zone-mini-splits.html\",\"displayText\":\"24,000 BTU\"},{\"URL\":\"\\\/cooling\\\/30000-btu-dual-zone-mini-splits.html\",\"displayText\":\"30,000 BTU\"},{\"URL\":\"\\\/cooling\\\/36000-btu-dual-zone-mini-splits.html\",\"displayText\":\"36,000 BTU\"},{\"URL\":\"\\\/cooling\\\/48000-btu-dual-zone-mini-splits.html\",\"displayText\":\"48,000 BTU\"}]},{\"URL\":null,\"type\":\"list\",\"title\":\"Shop by Tonnage\",\"linkItems\":[{\"URL\":\"\\\/cooling\\\/1-5-ton-dual-zone-mini-splits.html\",\"displayText\":\"1.5 Ton\"},{\"URL\":\"\\\/cooling\\\/2-ton-dual-zone-mini-splits.html\",\"displayText\":\"2 Ton\"},{\"URL\":\"\\\/cooling\\\/2-5-ton-dual-zone-mini-splits.html\",\"displayText\":\"2.5 Ton\"},{\"URL\":\"\\\/cooling\\\/3-ton-dual-zone-mini-splits.html\",\"displayText\":\"3 Ton\"},{\"URL\":\"\\\/cooling\\\/4-ton-dual-zone-mini-splits.html\",\"displayText\":\"4 Ton\"}]},{\"URL\":\"\\\/stories\\\/1439-What-Size-Mini-Split-Should-You-Buy.html\",\"type\":\"image\",\"title\":\"Buyer's Guide\",\"imageURL\":\"\\\/nav-article-image\\\/305\\\/social_img_1439.jpg\",\"linkItems\":[],\"displayText\":\"Mini Split and HVAC Sizing Calculator\"}]},{\"URL\":\"\\\/cooling\\\/tri-zone-mini-splits.html\",\"Parent\":\"314\",\"displayText\":\"Tri Zone\",\"sectionLinks\":{\"columns\":\"6\",\"linkItems\":[{\"URL\":\"\\\/cooling\\\/tri-zone-wall-mounted-mini-splits.html\",\"imageURL\":\"\\\/nav-image\\\/100\\\/mini-tri-15-1.jpg\",\"displayText\":\"Wall Mounted\"},{\"URL\":\"\\\/cooling\\\/tri-zone-ceiling-cassette-mini-splits.html\",\"imageURL\":\"\\\/nav-image\\\/100\\\/mini-tri-15-2.jpg\",\"displayText\":\"Ceiling Cassette\"},{\"URL\":\"\\\/cooling\\\/tri-zone-concealed-duct-mini-splits.html\",\"imageURL\":\"\\\/nav-image\\\/100\\\/mini-tri-15-3.jpg\",\"displayText\":\"Concealed Duct\"},{\"URL\":\"\\\/cooling\\\/tri-zone-floor-standing-mini-splits.html\",\"imageURL\":\"\\\/nav-image\\\/100\\\/mini-tri-15-4.jpg\",\"displayText\":\"Floor Mounted\"}]},\"subCategories\":[{\"URL\":null,\"type\":\"list\",\"title\":\"Popular Brands\",\"linkItems\":[{\"URL\":\"\\\/cooling\\\/lg-tri-zone-mini-split-systems.html\",\"displayText\":\"LG\"},{\"URL\":\"\\\/cooling\\\/mitsubishi-tri-zone-mini-splits.html\",\"displayText\":\"Mitsubishi\"},{\"URL\":\"\\\/cooling\\\/daikin-tri-zone-mini-splits.html\",\"displayText\":\"Daikin\"},{\"URL\":\"\\\/cooling\\\/fujitsu-tri-zone-mini-splits.html\",\"displayText\":\"Fujitsu\"},{\"URL\":\"\\\/cooling\\\/durastar-tri-zone-mini-splits.html\",\"displayText\":\"Durastar\"}]},{\"URL\":null,\"type\":\"list\",\"title\":\"Shop by BTU\",\"linkItems\":[{\"URL\":\"\\\/cooling\\\/24000-btu-tri-zone-mini-splits.html\",\"displayText\":\"24,000 BTU\"},{\"URL\":\"\\\/cooling\\\/30000-btu-tri-zone-mini-splits.html\",\"displayText\":\"30,000 BTU\"},{\"URL\":\"\\\/cooling\\\/36000-btu-tri-zone-mini-splits.html\",\"displayText\":\"36,000 BTU\"},{\"URL\":\"\\\/cooling\\\/48000-btu-tri-zone-mini-splits.html\",\"displayText\":\"48,000 BTU\"},{\"URL\":\"\\\/cooling\\\/60000-btu-tri-zone-mini-splits.html\",\"displayText\":\"60,000 BTU\"}]},{\"URL\":null,\"type\":\"list\",\"title\":\"Shop by Tonnage\",\"linkItems\":[{\"URL\":\"\\\/cooling\\\/2-ton-tri-zone-mini-splits.html\",\"displayText\":\"2 Ton\"},{\"URL\":\"\\\/cooling\\\/2-5-ton-tri-zone-mini-splits.html\",\"displayText\":\"2.5 Ton\"},{\"URL\":\"\\\/cooling\\\/3-ton-tri-zone-mini-splits.html\",\"displayText\":\"3 Ton\"},{\"URL\":\"\\\/cooling\\\/4-ton-tri-zone-mini-splits.html\",\"displayText\":\"4 Ton\"},{\"URL\":\"\\\/cooling\\\/5-ton-tri-zone-mini-splits.html\",\"displayText\":\"5 Ton\"}]},{\"URL\":\"\\\/stories\\\/1313-Choosing-Between-Single-Zone-and-Multi-Zone-Systems.html\",\"type\":\"image\",\"title\":\"Buyer's Guide\",\"imageURL\":\"\\\/nav-article-image\\\/305\\\/social_img_1313.jpg\",\"linkItems\":[],\"displayText\":\"Single-Zone or Multi-Zone\"}]},{\"URL\":\"\\\/cooling\\\/quad-zone-mini-splits.html\",\"Parent\":\"314\",\"displayText\":\"Quad Zone\",\"sectionLinks\":{\"columns\":\"6\",\"linkItems\":[{\"URL\":\"\\\/cooling\\\/quad-zone-wall-mounted-mini-splits.html\",\"imageURL\":\"\\\/nav-image\\\/100\\\/mini-quad-15-1.jpg\",\"displayText\":\"Wall Mounted\"},{\"URL\":\"\\\/cooling\\\/quad-zone-ceiling-cassette-mini-splits.html\",\"imageURL\":\"\\\/nav-image\\\/100\\\/mini-quad-15-2.jpg\",\"displayText\":\"Ceiling Cassette\"},{\"URL\":\"\\\/cooling\\\/quad-zone-concealed-duct-mini-splits.html\",\"imageURL\":\"\\\/nav-image\\\/100\\\/mini-quad-15-3.jpg\",\"displayText\":\"Concealed Duct\"},{\"URL\":\"\\\/cooling\\\/quad-zone-floor-standing-mini-splits.html\",\"imageURL\":\"\\\/nav-image\\\/100\\\/mini-quad-15-4.jpg\",\"displayText\":\"Floor Mounted\"}]},\"subCategories\":[{\"URL\":null,\"type\":\"list\",\"title\":\"Popular Brands\",\"linkItems\":[{\"URL\":\"\\\/cooling\\\/lg-quad-zone-mini-split-systems.html\",\"displayText\":\"LG\"},{\"URL\":\"\\\/cooling\\\/mitsubishi-quad-zone-mini-splits.html\",\"displayText\":\"Mitsubishi\"},{\"URL\":\"\\\/cooling\\\/daikin-quad-zone-mini-splits.html\",\"displayText\":\"Daikin\"},{\"URL\":\"\\\/cooling\\\/fujitsu-quad-zone-mini-splits.html\",\"displayText\":\"Fujitsu\"},{\"URL\":\"\\\/cooling\\\/durastar-quad-zone-mini-splits.html\",\"displayText\":\"Durastar\"}]},{\"URL\":null,\"type\":\"list\",\"title\":\"Shop by BTU\",\"linkItems\":[{\"URL\":\"\\\/cooling\\\/30000-btu-quad-zone-mini-splits.html\",\"displayText\":\"30,000 BTU\"},{\"URL\":\"\\\/cooling\\\/36000-btu-quad-zone-mini-splits.html\",\"displayText\":\"36,000 BTU\"},{\"URL\":\"\\\/cooling\\\/42000-btu-quad-zone-mini-splits.html\",\"displayText\":\"42,000 BTU\"},{\"URL\":\"\\\/cooling\\\/48000-btu-quad-zone-mini-splits.html\",\"displayText\":\"48,000 BTU\"},{\"URL\":\"\\\/cooling\\\/60000-btu-quad-zone-mini-splits.html\",\"displayText\":\"60,000 BTU\"}]},{\"URL\":null,\"type\":\"list\",\"title\":\"Shop by Tonnage\",\"linkItems\":[{\"URL\":\"\\\/cooling\\\/2-5-ton-quad-zone-mini-splits.html\",\"displayText\":\"2.5 Ton\"},{\"URL\":\"\\\/cooling\\\/3-ton-quad-zone-mini-splits.html\",\"displayText\":\"3 Ton\"},{\"URL\":\"\\\/cooling\\\/3-5-ton-quad-zone-mini-splits.html\",\"displayText\":\"3.5 Ton\"},{\"URL\":\"\\\/cooling\\\/4-ton-quad-zone-mini-splits.html\",\"displayText\":\"4 Ton\"},{\"URL\":\"\\\/cooling\\\/5-ton-quad-zone-mini-splits.html\",\"displayText\":\"5 Ton\"}]},{\"URL\":\"\\\/stories\\\/1186-Build-Your-Own-Mini-Split-System.html\",\"type\":\"image\",\"title\":\"Buyer's Guide\",\"imageURL\":\"\\\/nav-article-image\\\/305\\\/social_img_1186.jpg\",\"linkItems\":[],\"displayText\":\"How to Choose the Best Mini Split System\"}]},{\"URL\":\"\\\/cooling\\\/five-zone-mini-splits.html\",\"Parent\":\"314\",\"displayText\":\"Five Zone\",\"sectionLinks\":{\"columns\":\"6\",\"linkItems\":[{\"URL\":\"\\\/cooling\\\/five-zone-wall-mounted-mini-splits.html\",\"imageURL\":\"\\\/nav-image\\\/100\\\/mini-five-15-1.jpg\",\"displayText\":\"Wall Mounted\"},{\"URL\":\"\\\/cooling\\\/five-zone-ceiling-cassette-mini-splits.html\",\"imageURL\":\"\\\/nav-image\\\/100\\\/mini-five-15-2.jpg\",\"displayText\":\"Ceiling Cassette\"},{\"URL\":\"\\\/cooling\\\/five-zone-concealed-duct-mini-splits.html\",\"imageURL\":\"\\\/nav-image\\\/100\\\/mini-five-15-3.jpg\",\"displayText\":\"Concealed Duct\"},{\"URL\":\"\\\/cooling\\\/five-zone-floor-standing-mini-splits.html\",\"imageURL\":\"\\\/nav-image\\\/100\\\/mini-five-15-4.jpg\",\"displayText\":\"Floor Mounted\"}]},\"subCategories\":[{\"URL\":null,\"type\":\"list\",\"title\":\"Popular Brands\",\"linkItems\":[{\"URL\":\"\\\/cooling\\\/lg-five-zone-mini-splits.html\",\"displayText\":\"LG\"},{\"URL\":\"\\\/cooling\\\/mitsubishi-five-zone-mini-splits.html\",\"displayText\":\"Mitsubishi\"},{\"URL\":\"\\\/cooling\\\/fujitsu-five-zone-mini-splits.html\",\"displayText\":\"Fujitsu\"},{\"URL\":\"\\\/cooling\\\/daikin-five-zone-mini-splits.html\",\"displayText\":\"Daikin\"},{\"URL\":\"\\\/cooling\\\/durastar-five-zone-mini-splits.html\",\"displayText\":\"Durastar\"}]},{\"URL\":null,\"type\":\"list\",\"title\":\"Shop by BTU\",\"linkItems\":[{\"URL\":\"\\\/cooling\\\/36000-btu-five-zone-mini-splits.html\",\"displayText\":\"36,000 BTU\"},{\"URL\":\"\\\/cooling\\\/42000-btu-five-zone-mini-splits.html\",\"displayText\":\"42,000 BTU\"},{\"URL\":\"\\\/cooling\\\/48000-btu-five-zone-mini-splits.html\",\"displayText\":\"48,000 BTU\"},{\"URL\":\"\\\/cooling\\\/54000-btu-five-zone-mini-splits.html\",\"displayText\":\"54,000 BTU\"},{\"URL\":\"\\\/cooling\\\/60000-btu-five-zone-mini-splits.html\",\"displayText\":\"60,000 BTU\"}]},{\"URL\":null,\"type\":\"list\",\"title\":\"Shop by Tonnage\",\"linkItems\":[{\"URL\":\"\\\/cooling\\\/3-ton-five-zone-mini-splits.html\",\"displayText\":\"3 Ton\"},{\"URL\":\"\\\/cooling\\\/3-5-ton-five-zone-mini-splits.html\",\"displayText\":\"3.5 Ton\"},{\"URL\":\"\\\/cooling\\\/4-ton-five-zone-mini-splits.html\",\"displayText\":\"4 Ton\"},{\"URL\":\"\\\/cooling\\\/4-5-ton-five-zone-mini-splits.html\",\"displayText\":\"4.5 Ton\"},{\"URL\":\"\\\/cooling\\\/5-ton-five-zone-mini-splits.html\",\"displayText\":\"5 Ton\"}]},{\"URL\":\"\\\/stories\\\/1439-What-Size-Mini-Split-Should-You-Buy.html\",\"type\":\"image\",\"title\":\"Buyer's Guide\",\"imageURL\":\"\\\/nav-article-image\\\/305\\\/social_img_1439.jpg\",\"linkItems\":[],\"displayText\":\"Mini Split and HVAC Sizing Calculator\"}]},{\"URL\":\"\\\/cooling\\\/mini-split-components.html\",\"Parent\":\"314\",\"displayText\":\"Mini Split Components\",\"sectionLinks\":{\"columns\":\"6\",\"linkItems\":[{\"URL\":\"\\\/cooling\\\/mini-split-wall-mounted-units.html\",\"imageURL\":\"\\\/nav-image\\\/100\\\/mini-comps-15-1.jpg\",\"displayText\":\"Wall Mounted Units\"},{\"URL\":\"\\\/cooling\\\/mini-split-outdoor-condensing-units.html\",\"imageURL\":\"\\\/nav-image\\\/100\\\/mini-comps-15-2.jpg\",\"displayText\":\"Outdoor Condensers\"},{\"URL\":\"\\\/cooling\\\/mini-split-ceiling-cassette-units.html\",\"imageURL\":\"\\\/nav-image\\\/100\\\/mini-comps-15-3.jpg\",\"displayText\":\"Ceiling Cassette Units\"},{\"URL\":\"\\\/cooling\\\/mini-split-concealed-duct-units.html\",\"imageURL\":\"\\\/nav-image\\\/100\\\/mini-comps-15-4.jpg\",\"displayText\":\"Concealed Duct Units\"},{\"URL\":\"\\\/cooling\\\/mini-split-floor-standing-units.html\",\"imageURL\":\"\\\/nav-image\\\/100\\\/mini-comps-15-5.jpg\",\"displayText\":\"Floor Mounted Units\"},{\"URL\":\"\\\/cooling\\\/mini-split-air-handler-units.html\",\"imageURL\":\"\\\/nav-image\\\/100\\\/mini-comps-15-6.jpg\",\"displayText\":\"Air Handler Units\"}]},\"subCategories\":[{\"URL\":null,\"type\":\"list\",\"title\":\"Popular Brands\",\"linkItems\":[{\"URL\":\"\\\/cooling\\\/lg-mini-split-components.html\",\"displayText\":\"LG\"},{\"URL\":\"\\\/cooling\\\/mitsubishi-mini-split-components.html\",\"displayText\":\"Mitsubishi\"},{\"URL\":\"\\\/cooling\\\/daikin-mini-split-components.html\",\"displayText\":\"Daikin\"},{\"URL\":\"\\\/cooling\\\/fujitsu-mini-split-components.html\",\"displayText\":\"Fujitsu\"},{\"URL\":\"\\\/cooling\\\/durastar-mini-split-components.html\",\"displayText\":\"Durastar\"}]},{\"URL\":\"\\\/stories\\\/406-How-to-Pick-the-Perfect-Indoor-Mini-Split-Unit.html\",\"type\":\"image\",\"title\":\"Buyer's Guide\",\"imageURL\":\"\\\/nav-article-image\\\/305\\\/social_img_406.jpg\",\"linkItems\":[],\"displayText\":\"Mini Split Indoor Unit Buying Guide\"}]},{\"URL\":\"\\\/cooling\\\/mini-split-accessories.html\",\"Parent\":\"314\",\"displayText\":\"Mini Split Accessories\",\"sectionLinks\":{\"columns\":\"6\",\"linkItems\":[{\"URL\":\"\\\/cooling\\\/mini-split-installation-kits.html\",\"imageURL\":\"\\\/nav-image\\\/100\\\/mini-acc-15-1.jpg\",\"displayText\":\"Installation Kits\"},{\"URL\":\"\\\/cooling\\\/mini-split-line-sets.html\",\"imageURL\":\"\\\/nav-image\\\/100\\\/mini-acc-15-2.jpg\",\"displayText\":\"Line Sets\"},{\"URL\":\"\\\/cooling\\\/mini-split-line-set-covers.html\",\"imageURL\":\"\\\/nav-image\\\/100\\\/mini-acc-15-3.jpg\",\"displayText\":\"Line Set Covers\"},{\"URL\":\"\\\/filter\\\/mini-split-filters.html\",\"imageURL\":\"\\\/nav-image\\\/100\\\/mini-acc-15-4.jpg\",\"displayText\":\"Replacement Filters\"},{\"URL\":\"\\\/cooling\\\/mini-split-controls.html\",\"imageURL\":\"\\\/nav-image\\\/100\\\/mini-acc-15-5.jpg\",\"displayText\":\"Controls\"},{\"URL\":\"\\\/cooling\\\/mini-split-mounting-accessories.html\",\"imageURL\":\"\\\/nav-image\\\/100\\\/mini-acc-15-6.jpg\",\"displayText\":\"Mounting Accessories\"}]},\"subCategories\":[{\"URL\":null,\"type\":\"list\",\"title\":\"Installation Accessories\",\"linkItems\":[{\"URL\":\"\\\/cooling\\\/mini-split-line-set-accessories.html\",\"displayText\":\"Line Set Accessories\"},{\"URL\":\"\\\/cooling\\\/mini-split-base-heaters.html\",\"displayText\":\"Base Pan Heaters\"},{\"URL\":\"\\\/cooling\\\/mini-split-branch-boxes-pipe-joints.html\",\"displayText\":\"Branch Boxes & Pipe Joints\"},{\"URL\":\"\\\/cooling\\\/mini-split-connecting-cable.html\",\"displayText\":\"Connecting Cable\"},{\"URL\":\"\\\/cooling\\\/mini-split-disconnect-switches.html\",\"displayText\":\"Disconnect Switches\"}]},{\"URL\":null,\"type\":\"list\",\"title\":\"Mounting Accessories\",\"linkItems\":[{\"URL\":\"\\\/cooling\\\/mini-split-mounting-brackets.html\",\"displayText\":\"Mounting Brackets\"},{\"URL\":\"\\\/cooling\\\/mini-split-mounting-pads-and-risers.html\",\"displayText\":\"Mounting Pads & Risers\"},{\"URL\":\"\\\/cooling\\\/mini-split-stands.html\",\"displayText\":\"Stands\"},{\"URL\":\"\\\/cooling\\\/wind-baffles.html\",\"displayText\":\"Wind Baffles\"},{\"URL\":\"\\\/cooling\\\/hurricane-rated-condenser-pads.html\",\"displayText\":\"Hurricane Rated Pads\"}]},{\"URL\":null,\"type\":\"list\",\"title\":\"Condensate Accessories\",\"linkItems\":[{\"URL\":\"\\\/cooling\\\/mini-split-drain-pans.html\",\"displayText\":\"Drain Pans\"},{\"URL\":\"\\\/cooling\\\/mini-split-drain-sockets.html\",\"displayText\":\"Drain Sockets\"},{\"URL\":\"\\\/cooling\\\/mini-split-drain-tubing.html\",\"displayText\":\"Drain Tubing\"},{\"URL\":\"\\\/cooling\\\/mini-split-condensate-pumps.html\",\"displayText\":\"Condensate Pumps\"}]},{\"URL\":\"\\\/stories\\\/974-Mini-Split-Accessory-Buying-Guide.html\",\"type\":\"image\",\"title\":\"Buyer's Guide\",\"imageURL\":\"\\\/nav-article-image\\\/305\\\/social_img_974.jpg\",\"linkItems\":[],\"displayText\":\"Mini Split Accessory Buying Guide\"}]}]},{\"URL\":\"\\\/heating\\\/heating.html\",\"displayText\":\"Heating\",\"subNavigationLinks\":[{\"URL\":\"\\\/heating\\\/furnaces.html\",\"Parent\":\"322\",\"displayText\":\"Furnaces\",\"sectionLinks\":{\"columns\":\"6\",\"linkItems\":[{\"URL\":\"\\\/heating\\\/gas-furnaces.html\",\"imageURL\":\"\\\/nav-image\\\/100\\\/heat-furnace-15-1.jpg\",\"displayText\":\"Gas Furnaces\"},{\"URL\":\"\\\/heating\\\/electric-furnaces.html\",\"imageURL\":\"\\\/nav-image\\\/100\\\/heat-furnace-15-2.jpg\",\"displayText\":\"Electric Furnaces\"},{\"URL\":\"\\\/cooling\\\/air-conditioner-furnace-central-air-packages.html\",\"imageURL\":\"\\\/nav-image\\\/100\\\/heat-furnace-15-3.jpg\",\"displayText\":\"Furnace & AC Kits\"},{\"URL\":\"\\\/cooling\\\/heat-pump-furnace-central-air-packages.html\",\"imageURL\":\"\\\/nav-image\\\/100\\\/heat-furnace-15-4.jpg\",\"displayText\":\"Furnace & Heat Pump Kits\"},{\"URL\":\"\\\/cooling\\\/air-conditioner-furnace-packaged-units.html\",\"imageURL\":\"\\\/nav-image\\\/100\\\/heat-furnace-15-5.jpg\",\"displayText\":\"Furnace & AC Packaged Units\"},{\"URL\":\"\\\/cooling\\\/heat-pump-furnace-packaged-units.html\",\"imageURL\":\"\\\/nav-image\\\/100\\\/heat-furnace-15-6.jpg\",\"displayText\":\"Furnace & Heat Pump Packaged Units\"}]},\"subCategories\":[{\"URL\":null,\"type\":\"list\",\"title\":\"Popular Brands\",\"linkItems\":[{\"URL\":\"\\\/heating\\\/goodman-furnaces.html\",\"displayText\":\"Goodman\"},{\"URL\":\"\\\/heating\\\/revolv-furnaces.html\",\"displayText\":\"Revolv\"},{\"URL\":\"\\\/heating\\\/williams-furnaces.html\",\"displayText\":\"Williams\"},{\"URL\":\"\\\/heating\\\/rinnai-furnaces.html\",\"displayText\":\"Rinnai\"}]},{\"URL\":null,\"type\":\"list\",\"title\":\"Gas Furnaces\",\"linkItems\":[{\"URL\":\"\\\/heating\\\/single-stage-gas-furnaces.html\",\"displayText\":\"Single-Stage\"},{\"URL\":\"\\\/heating\\\/two-stage-gas-furnaces.html\",\"displayText\":\"Two-Stage\"},{\"URL\":\"\\\/heating\\\/modulating-gas-furnaces.html\",\"displayText\":\"Modulating\"},{\"URL\":\"\\\/heating\\\/multi-speed-gas-furnaces.html\",\"displayText\":\"Multi-Speed\"},{\"URL\":\"\\\/heating\\\/variable-speed-gas-furnaces.html\",\"displayText\":\"Variable-Speed\"}]},{\"URL\":null,\"type\":\"list\",\"title\":\"Specialty Furnaces\",\"linkItems\":[{\"URL\":\"\\\/heating\\\/electric-furnaces.html\",\"displayText\":\"Electric Furnaces\"},{\"URL\":\"\\\/heating\\\/wall-furnaces.html\",\"displayText\":\"Wall Furnaces\"},{\"URL\":\"\\\/heating\\\/mobile-home-furnaces.html\",\"displayText\":\"Mobile Home Furnaces\"},{\"URL\":\"\\\/heating\\\/duct-heaters.html\",\"displayText\":\"Duct Heaters\"},{\"URL\":\"\\\/heating\\\/oil-furnaces.html\",\"displayText\":\"Oil Furnaces\"}]},{\"URL\":\"\\\/stories\\\/1106-How-to-Pick-the-Perfect-Furnace.html\",\"type\":\"image\",\"title\":\"Buyer's Guide\",\"imageURL\":\"\\\/nav-article-image\\\/305\\\/social_img_1106.jpg\",\"linkItems\":[],\"displayText\":\"Furnace Buying Guide\"}]},{\"URL\":\"\\\/heating\\\/boilers.html\",\"Parent\":\"322\",\"displayText\":\"Boilers\",\"sectionLinks\":{\"columns\":\"6\",\"linkItems\":[{\"URL\":\"\\\/heating\\\/gas-fired-boilers.html\",\"imageURL\":\"\\\/nav-image\\\/100\\\/gas boiler_463683dcc08307e2677af3d555f12895.jpg\",\"displayText\":\"Gas Boilers\"},{\"URL\":\"\\\/heating\\\/oil-boilers.html\",\"imageURL\":\"\\\/nav-image\\\/100\\\/oil boiler_37cee082a07f4178e087b9e4cb4451c5.jpg\",\"displayText\":\"Oil Boilers\"},{\"URL\":\"\\\/heating\\\/electric-boilers.html\",\"imageURL\":\"\\\/nav-image\\\/100\\\/heat-boiler-15-3.jpg\",\"displayText\":\"Electric Boilers\"},{\"URL\":\"\\\/heating\\\/combi-dual-purpose-boilers.html\",\"imageURL\":\"\\\/nav-image\\\/100\\\/heat-boiler-15-4.jpg\",\"displayText\":\"Combi Boilers\"},{\"URL\":\"\\\/heating\\\/ultra-low-nox-boilers.html\",\"imageURL\":\"\\\/nav-image\\\/100\\\/heat-boiler-15-5.jpg\",\"displayText\":\"Ultra Low NOx\"}]},\"subCategories\":[{\"URL\":null,\"type\":\"list\",\"title\":\"Popular Brands\",\"linkItems\":[{\"URL\":\"\\\/heating\\\/weil-mclain-boilers.html\",\"displayText\":\"Weil-McLain\"},{\"URL\":\"\\\/heating\\\/burnham-boilers.html\",\"displayText\":\"Burnham\"},{\"URL\":\"\\\/heating\\\/triangle-tube-boilers.html\",\"displayText\":\"Triangle Tube\"},{\"URL\":\"\\\/heating\\\/crown-boiler-company-boilers.html\",\"displayText\":\"Crown Boiler\"},{\"URL\":\"\\\/heating\\\/electro-industries-boilers.html\",\"displayText\":\"Electro Industries\"}]},{\"URL\":null,\"type\":\"list\",\"title\":\"Shop by Medium\",\"linkItems\":[{\"URL\":\"\\\/heating\\\/hot-water-boilers.html\",\"displayText\":\"Hot Water\"},{\"URL\":\"\\\/heating\\\/steam-boilers.html\",\"displayText\":\"Steam\"}]},{\"URL\":null,\"type\":\"list\",\"title\":\"Shop by Feature\",\"linkItems\":[{\"URL\":\"\\\/heating\\\/cast-iron-boilers.html\",\"displayText\":\"Cast Iron\"},{\"URL\":\"\\\/heating\\\/high-efficiency-boilers.html\",\"displayText\":\"High Efficiency\"},{\"URL\":\"\\\/heating\\\/combi-dual-purpose-boilers.html\",\"displayText\":\"Combi\"},{\"URL\":\"\\\/heating\\\/modulating-boilers.html\",\"displayText\":\"Modulating\"},{\"URL\":\"\\\/heating\\\/ultra-low-nox-boilers.html\",\"displayText\":\"Ultra Low NOx\"}]},{\"URL\":\"\\\/stories\\\/438-How-to-Pick-the-Perfect-Boiler.html\",\"type\":\"image\",\"title\":\"Buyer's Guide\",\"imageURL\":\"\\\/nav-article-image\\\/305\\\/social_img_438.jpg\",\"linkItems\":[],\"displayText\":\"Boiler Buying Guide\"}]},{\"URL\":\"\\\/heating\\\/unit-heaters.html\",\"Parent\":\"322\",\"displayText\":\"Unit Heaters\",\"sectionLinks\":{\"columns\":\"6\",\"linkItems\":[{\"URL\":\"\\\/heating\\\/gas-fired-unit-heaters.html\",\"imageURL\":\"\\\/nav-image\\\/100\\\/heat-unit-15-1.jpg\",\"displayText\":\"Gas-Fired Unit Heaters\"},{\"URL\":\"\\\/heating\\\/electric-unit-heaters.html\",\"imageURL\":\"\\\/nav-image\\\/100\\\/heat-unit-15-2.jpg\",\"displayText\":\"Electric Unit Heaters\"},{\"URL\":\"\\\/heating\\\/hot-water-steam-unit-heaters.html\",\"imageURL\":\"\\\/nav-image\\\/100\\\/heat-unit-15-3.jpg\",\"displayText\":\"Hot Water\\\/Steam Unit Heaters\"},{\"URL\":\"\\\/heating\\\/oil-fired-unit-heaters.html\",\"imageURL\":\"\\\/nav-image\\\/100\\\/heat-unit-15-4.jpg\",\"displayText\":\"Oil-Fired Unit Heaters\"},{\"URL\":\"\\\/heating\\\/unit-heater-accessories.html\",\"imageURL\":\"\\\/nav-image\\\/100\\\/heat-unit-15-5.jpg\",\"displayText\":\"Unit Heater Accessories\"}]},\"subCategories\":[{\"URL\":null,\"type\":\"list\",\"title\":\"Popular Brands\",\"linkItems\":[{\"URL\":\"\\\/heating\\\/modine-unit-heaters.html\",\"displayText\":\"Modine\"},{\"URL\":\"\\\/heating\\\/reznor-unit-heaters.html\",\"displayText\":\"Reznor\"},{\"URL\":\"\\\/heating\\\/berko-unit-heaters.html\",\"displayText\":\"Berko\"},{\"URL\":\"\\\/heating\\\/wsd-unit-heaters.html\",\"displayText\":\"WSD\"}]},{\"URL\":null,\"type\":\"list\",\"title\":\"Shop by Style\",\"linkItems\":[{\"URL\":\"\\\/heating\\\/warehouse-unit-heaters.html\",\"displayText\":\"Warehouse\"},{\"URL\":\"\\\/heating\\\/industrial-unit-heaters.html\",\"displayText\":\"Industrial\"},{\"URL\":\"\\\/heating\\\/garage-unit-heaters.html\",\"displayText\":\"Garage\"}]},{\"URL\":null,\"type\":\"list\",\"title\":\"Shop by Fuel Type\",\"linkItems\":[{\"URL\":\"\\\/heating\\\/gas-fired-unit-heaters.html\",\"displayText\":\"Gas\"},{\"URL\":\"\\\/heating\\\/electric-unit-heaters.html\",\"displayText\":\"Electric\"},{\"URL\":\"\\\/heating\\\/oil-fired-unit-heaters.html\",\"displayText\":\"Oil\"},{\"URL\":\"\\\/heating\\\/propane-unit-heaters.html\",\"displayText\":\"Propane\"},{\"URL\":\"\\\/heating\\\/hot-water-steam-unit-heaters.html\",\"displayText\":\"Hot Water\\\/Steam\"}]},{\"URL\":\"\\\/stories\\\/1201-How-to-Pick-the-Perfect-Unit-Heater.html\",\"type\":\"image\",\"title\":\"Buyer's Guide\",\"imageURL\":\"\\\/nav-article-image\\\/305\\\/social_img_1201.jpg\",\"linkItems\":[],\"displayText\":\"Unit Heater Buying Guide\"}]},{\"URL\":\"\\\/heating\\\/heat-pumps.html\",\"Parent\":\"322\",\"displayText\":\"Heat Pumps\",\"sectionLinks\":{\"columns\":\"6\",\"linkItems\":[{\"URL\":\"\\\/heating\\\/central-heat-pumps.html\",\"imageURL\":\"\\\/nav-image\\\/100\\\/heat-pumps-15-1.jpg\",\"displayText\":\"Central Heat Pumps\"},{\"URL\":\"\\\/cooling\\\/heat-pump-air-handler-packages.html\",\"imageURL\":\"\\\/nav-image\\\/100\\\/heat-pumps-15-2.jpg\",\"displayText\":\"Heat Pump & Air Handler Kits\"},{\"URL\":\"\\\/cooling\\\/heat-pump-furnace-central-air-packages.html\",\"imageURL\":\"\\\/nav-image\\\/100\\\/heat-pumps-15-3.jpg\",\"displayText\":\"Heat Pump & Furnace Kits\"},{\"URL\":\"\\\/cooling\\\/packaged-heat-pump-systems.html\",\"imageURL\":\"\\\/nav-image\\\/100\\\/heat-pumps-15-4.jpg\",\"displayText\":\"Packaged Heat Pumps\"},{\"URL\":\"\\\/cooling\\\/ptac-heat-pump-electric-heat.html\",\"imageURL\":\"\\\/nav-image\\\/100\\\/heat-pumps-15-5.jpg\",\"displayText\":\"PTAC Heat Pumps\"},{\"URL\":\"\\\/cooling\\\/mini-split-heat-pump-systems.html\",\"imageURL\":\"\\\/nav-image\\\/100\\\/heat-pumps-15-6.jpg\",\"displayText\":\"Mini Split Heat Pumps\"}]},\"subCategories\":[{\"URL\":null,\"type\":\"list\",\"title\":\"Popular Brands\",\"linkItems\":[{\"URL\":\"\\\/heating\\\/goodman-heat-pumps.html\",\"displayText\":\"Goodman\"},{\"URL\":\"\\\/cooling\\\/daikin-heat-pumps.html\",\"displayText\":\"Daikin\"},{\"URL\":\"\\\/cooling\\\/revolv-heat-pumps.html\",\"displayText\":\"Revolv\"}]},{\"URL\":null,\"type\":\"list\",\"title\":\"Shop by Tonnage\",\"linkItems\":[{\"URL\":\"\\\/heating\\\/1-5-ton-heat-pumps.html\",\"displayText\":\"1.5 Ton\"},{\"URL\":\"\\\/heating\\\/2-ton-heat-pumps.html\",\"displayText\":\"2.0 - 2.5 Ton\"},{\"URL\":\"\\\/heating\\\/3-ton-heat-pumps.html\",\"displayText\":\"3.0 - 3.5 Ton\"},{\"URL\":\"\\\/heating\\\/4-ton-heat-pumps.html\",\"displayText\":\"4.0 Ton\"},{\"URL\":\"\\\/heating\\\/5-ton-heat-pumps.html\",\"displayText\":\"5.0 Ton\"}]},{\"URL\":null,\"type\":\"list\",\"title\":\"Heat Pump Accessories\",\"linkItems\":[{\"URL\":\"\\\/cooling\\\/central-split-system-line-sets.html\",\"displayText\":\"Line Sets\"},{\"URL\":\"\\\/cooling\\\/central-split-system-mounting-accessories.html\",\"displayText\":\"Mounting Accessories\"},{\"URL\":\"\\\/cooling\\\/central-split-system-electrical-accessories.html\",\"displayText\":\"Electrical Accessories\"},{\"URL\":\"\\\/filter\\\/filter-racks.html\",\"displayText\":\"Filter Racks\"},{\"URL\":\"\\\/heating\\\/hvac-condensate-pumps.html\",\"displayText\":\"Condensate Pumps\"}]},{\"URL\":\"\\\/stories\\\/1310-Comparing-Heat-Pump-Mini-Splits-with-Cooling-Only-Systems.html\",\"type\":\"image\",\"title\":\"Buyer's Guide\",\"imageURL\":\"\\\/nav-article-image\\\/305\\\/social_img_1310.jpg\",\"linkItems\":[],\"displayText\":\"The Difference Between Heat Pumps and Air Conditioners\"}]},{\"URL\":\"https:\\\/\\\/www.ecomfort.com\\\/heating\\\/room-heaters.html\",\"Parent\":\"322\",\"displayText\":\"Room Heaters\",\"sectionLinks\":{\"columns\":\"6\",\"linkItems\":[{\"URL\":\"\\\/heating\\\/propane-room-heaters.html\",\"imageURL\":\"\\\/nav-image\\\/100\\\/propane-room-heater2_77523744090f46e5bd479ac243782b59.jpg\",\"displayText\":\"Propane Room Heaters\"},{\"URL\":\"\\\/heating\\\/fireplace-look-room-heaters.html\",\"imageURL\":\"\\\/nav-image\\\/100\\\/fireplace-room-heater2_c1971966b54c343efc52b7e5a08aefd8.jpg\",\"displayText\":\"Fireplace-Look Room Heaters\"}]},\"subCategories\":[{\"URL\":\"\\\/Popular Brands\",\"type\":\"list\",\"title\":\"Popular Brands\",\"linkItems\":[{\"URL\":\"\\\/heating\\\/williams-room-heaters.html\",\"displayText\":\"Williams\"},{\"URL\":\"\\\/heating\\\/king-electric-room-heaters.html\",\"displayText\":\"King Electric\"},{\"URL\":\"\\\/heating\\\/rinnai-room-heaters.html\",\"displayText\":\"Rinnai\"}]}]},{\"URL\":\"\\\/heating\\\/radiators.html\",\"Parent\":\"322\",\"displayText\":\"Radiators\",\"sectionLinks\":{\"columns\":\"6\",\"linkItems\":[{\"URL\":\"\\\/heating\\\/panel-radiators.html\",\"imageURL\":\"\\\/nav-image\\\/100\\\/heat-readiator-15-1.jpg\",\"displayText\":\"Panel Radiators\"},{\"URL\":\"\\\/heating\\\/baseboard-radiators.html\",\"imageURL\":\"\\\/nav-image\\\/100\\\/heat-readiator-15-2.jpg\",\"displayText\":\"Baseboard Radiators\"},{\"URL\":\"\\\/heating\\\/towel-warmers.html\",\"imageURL\":\"\\\/nav-image\\\/100\\\/heat-readiator-15-4.jpg\",\"displayText\":\"Towel Warmers\"},{\"URL\":\"\\\/heating\\\/fan-assisted-radiators.html\",\"imageURL\":\"\\\/nav-image\\\/100\\\/heat-readiator-15-5.jpg\",\"displayText\":\"Fan Assisted Radiators\"},{\"URL\":\"\\\/heating\\\/radiator-parts-accessories.html\",\"imageURL\":\"\\\/nav-image\\\/100\\\/heat-readiator-15-6.jpg\",\"displayText\":\"Radiator Parts & Accessories\"}]},\"subCategories\":[{\"URL\":null,\"type\":\"list\",\"title\":\"Popular Brands\",\"linkItems\":[{\"URL\":\"\\\/heating\\\/ecostyle-radiators.html\",\"displayText\":\"Ecostyle\"},{\"URL\":\"\\\/heating\\\/pensotti-radiators.html\",\"displayText\":\"Pensotti\"},{\"URL\":\"\\\/heating\\\/runtal-radiators.html\",\"displayText\":\"Runtal\"},{\"URL\":\"\\\/heating\\\/buderus-radiators.html\",\"displayText\":\"Buderus\"}]},{\"URL\":null,\"type\":\"list\",\"title\":\"Shop by Medium\",\"linkItems\":[{\"URL\":\"\\\/heating\\\/hydronic-radiators.html\",\"displayText\":\"Hot Water\\\/Hydronic\"},{\"URL\":\"\\\/heating\\\/electric-radiators.html\",\"displayText\":\"Electric\"}]},{\"URL\":null,\"type\":\"list\",\"title\":\"Parts & Accessories\",\"linkItems\":[{\"URL\":\"\\\/heating\\\/radiator-fittings.html\",\"displayText\":\"Radiator Fittings\"},{\"URL\":\"\\\/thermostats\\\/thermostatic-valves-controls.html\",\"displayText\":\"Thermostatic Valves and Controls\"},{\"URL\":\"\\\/heating\\\/radiator-trim-pipe-covers.html\",\"displayText\":\"Radiator Trim & Pipe Covers\"},{\"URL\":\"\\\/heating\\\/radiator-replacement-parts.html\",\"displayText\":\"Radiator Replacement Parts\"},{\"URL\":\"\\\/heating\\\/radiator-mounting-accessories.html\",\"displayText\":\"Radiator Mounting Accessories\"}]},{\"URL\":\"\\\/stories\\\/1132-How-to-Pick-the-Perfect-Radiator-and-Accessories.html\",\"type\":\"image\",\"title\":\"Buyer's Guide\",\"imageURL\":\"\\\/nav-article-image\\\/305\\\/social_img_1132.jpg\",\"linkItems\":[],\"displayText\":\"Ecostyle Radiator Buying Guide\"}]},{\"URL\":\"\\\/heating\\\/boiler-accessories.html\",\"Parent\":\"322\",\"displayText\":\"Boiler Accessories\",\"sectionLinks\":{\"columns\":\"6\",\"linkItems\":[{\"URL\":\"\\\/heating\\\/zoning-circulation.html\",\"imageURL\":\"\\\/nav-image\\\/100\\\/heat-boiler-acc-15-1.jpg\",\"displayText\":\"Zoning & Circulation\"},{\"URL\":\"\\\/heating\\\/boiler-trim.html\",\"imageURL\":\"\\\/nav-image\\\/100\\\/heat-boiler-acc-15-2.jpg\",\"displayText\":\"Boiler Trim\"},{\"URL\":\"\\\/thermostats\\\/boiler-controls.html\",\"imageURL\":\"\\\/nav-image\\\/100\\\/heat-boiler-acc-15-3.jpg\",\"displayText\":\"Boiler Controls\"},{\"URL\":\"\\\/heating\\\/heat-exchangers.html\",\"imageURL\":\"\\\/nav-image\\\/100\\\/heat-boiler-acc-15-4.jpg\",\"displayText\":\"Heat Exchangers\"}]},\"subCategories\":[{\"URL\":null,\"type\":\"list\",\"title\":\"Zoning and Circulation\",\"linkItems\":[{\"URL\":\"\\\/heating\\\/circulation-pumps.html\",\"displayText\":\"Circulation Pumps\"},{\"URL\":\"\\\/heating\\\/boiler-zone-control.html\",\"displayText\":\"Zone Control\"},{\"URL\":\"\\\/heating\\\/mixing-materials.html\",\"displayText\":\"Mixing Materials\"},{\"URL\":\"\\\/heating\\\/flow-control-materials.html\",\"displayText\":\"Flow Control Materials\"},{\"URL\":\"\\\/heating\\\/pump-parts-and-accessories.html\",\"displayText\":\"Pump Parts & Accessories\"}]},{\"URL\":null,\"type\":\"list\",\"title\":\"Boiler Trim\",\"linkItems\":[{\"URL\":\"\\\/heating\\\/boiler-trim-packages.html\",\"displayText\":\"Boiler Trim Packages\"},{\"URL\":\"\\\/heating\\\/expansion-tanks.html\",\"displayText\":\"Expansion Tanks\"},{\"URL\":\"\\\/heating\\\/air-separators.html\",\"displayText\":\"Air Separators\"},{\"URL\":\"\\\/heating\\\/dirt-separators.html\",\"displayText\":\"Dirt Separators\"},{\"URL\":\"\\\/heating\\\/water-feeders-feed-valves.html\",\"displayText\":\"Water Feeders & Feed Valves\"}]},{\"URL\":null,\"type\":\"list\",\"title\":\"Boiler Controls\",\"linkItems\":[{\"URL\":\"\\\/thermostats\\\/aquastats.html\",\"displayText\":\"Aquastats\"},{\"URL\":\"\\\/thermostats\\\/boiler-control-accessories.html\",\"displayText\":\"Boiler Control Accessories\"},{\"URL\":\"\\\/thermostats\\\/reset-controls.html\",\"displayText\":\"Reset Controls\"},{\"URL\":\"\\\/heating\\\/sensors-control-accessories.html\",\"displayText\":\"Sensors & Control Accessories\"},{\"URL\":\"\\\/thermostats\\\/staging-modulating-controls.html\",\"displayText\":\"Staging & Modulating Controls\"}]},{\"URL\":\"\\\/stories\\\/203-Hydronic-System-Accessory-Guide.html\",\"type\":\"image\",\"title\":\"Buyer's Guide\",\"imageURL\":\"\\\/nav-article-image\\\/305\\\/social_img_203.jpg\",\"linkItems\":[],\"displayText\":\"What Goes With My Boiler?\"}]},{\"URL\":\"\\\/heating\\\/radiant-heating.html\",\"Parent\":\"322\",\"displayText\":\"Radiant Heating\",\"sectionLinks\":{\"columns\":\"6\",\"linkItems\":[{\"URL\":\"\\\/heating\\\/electric-radiant-floor-heating.html\",\"imageURL\":\"\\\/nav-image\\\/100\\\/heat-radiant-15-1.jpg\",\"displayText\":\"Electric Floor Heating\"},{\"URL\":\"\\\/heating\\\/electric-snow-melting.html\",\"imageURL\":\"\\\/nav-image\\\/100\\\/heat-radiant-15-2.jpg\",\"displayText\":\"Electric Snow Melting\"},{\"URL\":\"\\\/heating\\\/radiant-tubing.html\",\"imageURL\":\"\\\/nav-image\\\/100\\\/heat-radiant-15-3.jpg\",\"displayText\":\"Radiant Tubing\"},{\"URL\":\"\\\/heating\\\/radiant-tubing-accessories.html\",\"imageURL\":\"\\\/nav-image\\\/100\\\/heat-radiant-15-4.jpg\",\"displayText\":\"Radiant Tubing Accessories\"}]},\"subCategories\":[{\"URL\":null,\"type\":\"list\",\"title\":\"Electric Floor Heating\",\"linkItems\":[{\"URL\":\"\\\/heating\\\/electric-radiant-floor-heating-kits.html\",\"displayText\":\"Floor Heating Kits\"},{\"URL\":\"\\\/heating\\\/electric-radiant-heating-cable.html\",\"displayText\":\"Floor Heating Cable\"},{\"URL\":\"\\\/heating\\\/electric-radiant-heating-mats.html\",\"displayText\":\"Floor Heating Mats\"},{\"URL\":\"\\\/heating\\\/electric-radiant-floor-heating-accessories.html\",\"displayText\":\"Floor Heating Accessories\"}]},{\"URL\":null,\"type\":\"list\",\"title\":\"Electric Snow Melting\",\"linkItems\":[{\"URL\":\"\\\/heating\\\/electric-snow-melting-mats.html\",\"displayText\":\"Snow Melt Mats\"},{\"URL\":\"\\\/heating\\\/electric-snow-melting-cable.html\",\"displayText\":\"Snow Melt Cable\"},{\"URL\":\"\\\/heating\\\/snow-melt-controls-accessories.html\",\"displayText\":\"Snow Melt Accessories\"}]},{\"URL\":null,\"type\":\"list\",\"title\":\"Radiant Tubing\",\"linkItems\":[{\"URL\":\"\\\/heating\\\/pex-tubing.html\",\"displayText\":\"PEX Tubing\"},{\"URL\":\"\\\/heating\\\/pex-al-pex-tubing.html\",\"displayText\":\"PEX-AL-PEX Tubing\"},{\"URL\":\"\\\/heating\\\/onix-tubing.html\",\"displayText\":\"Onix Tubing\"}]},{\"URL\":\"\\\/stories\\\/1125-How-Radiant-Floor-Heating-Works.html\",\"type\":\"image\",\"title\":\"Buyer's Guide\",\"imageURL\":\"\\\/nav-article-image\\\/305\\\/social_img_1125.jpg\",\"linkItems\":[],\"displayText\":\"Getting Cold Feet? There's No Need To Worry!\"}]},{\"URL\":\"\\\/heating\\\/infrared-heaters.html\",\"Parent\":\"322\",\"displayText\":\"Infrared Heaters\",\"sectionLinks\":{\"columns\":\"6\",\"linkItems\":[{\"URL\":\"\\\/heating\\\/infrared-tube-heaters.html\",\"imageURL\":\"\\\/nav-image\\\/100\\\/heat-infrared-15-1.jpg\",\"displayText\":\"Infrared Tube Heaters\"},{\"URL\":\"\\\/heating\\\/high-intensity-infrared-heaters.html\",\"imageURL\":\"\\\/nav-image\\\/100\\\/heat-infrared-15-2.jpg\",\"displayText\":\"High Intensity Infrared Heaters\"},{\"URL\":\"\\\/heating\\\/infrared-patio-heaters.html\",\"imageURL\":\"\\\/nav-image\\\/100\\\/heat-infrared-15-3.jpg\",\"displayText\":\"Patio Heaters\"},{\"URL\":\"\\\/heating\\\/infrared-patio-heater-components.html\",\"imageURL\":\"\\\/nav-image\\\/100\\\/heat-infrared-15-4.jpg\",\"displayText\":\"Patio Heater Components\"},{\"URL\":\"\\\/heating\\\/infrared-heater-accessories.html\",\"imageURL\":\"\\\/nav-image\\\/100\\\/heat-infrared-15-5.jpg\",\"displayText\":\"Infrared Heater Accessories\"}]},\"subCategories\":[{\"URL\":null,\"type\":\"list\",\"title\":\"Popular Brands\",\"linkItems\":[{\"URL\":\"\\\/heating\\\/infrasave-infrared-heaters.html\",\"displayText\":\"InfraSave\"},{\"URL\":\"\\\/heating\\\/reznor-infrared-heaters.html\",\"displayText\":\"Reznor\"},{\"URL\":\"\\\/heating\\\/modine-infrared-heaters.html\",\"displayText\":\"Modine\"}]},{\"URL\":null,\"type\":\"list\",\"title\":\"Popular Categories\",\"linkItems\":[{\"URL\":\"\\\/heating\\\/complete-infrared-tube-heaters.html\",\"displayText\":\"Complete Tube Heaters\"},{\"URL\":\"\\\/heating\\\/high-intensity-infrared-heaters.html\",\"displayText\":\"High Intensity Infrared Heaters\"},{\"URL\":\"\\\/heating\\\/infrared-tube-kits.html\",\"displayText\":\"Tube Kits\"},{\"URL\":\"\\\/heating\\\/infrared-tube-heater-burners.html\",\"displayText\":\"Burners\"}]},{\"URL\":\"\\\/stories\\\/1157-Three-Ways-to-Heat-Your-Garage.html\",\"type\":\"image\",\"title\":\"Buyer's Guide\",\"imageURL\":\"\\\/nav-article-image\\\/305\\\/social_img_1157.jpg\",\"linkItems\":[],\"displayText\":\"Too Cold to Use Your Garage?\"}]},{\"URL\":\"\\\/heating\\\/hydro-air.html\",\"Parent\":\"322\",\"displayText\":\"Hydro Air\",\"sectionLinks\":{\"columns\":\"6\",\"linkItems\":[{\"URL\":\"\\\/heating\\\/hydronic-air-handlers.html\",\"imageURL\":\"\\\/nav-image\\\/100\\\/heat-hydro-15-1.jpg\",\"displayText\":\"Hydronic Air Handlers\"},{\"URL\":\"\\\/heating\\\/hot-water-coils.html\",\"imageURL\":\"\\\/nav-image\\\/100\\\/heat-hydro-15-2.jpg\",\"displayText\":\"Hot Water Coils\"}]},\"subCategories\":[{\"URL\":null,\"type\":\"list\",\"title\":\"Popular Brands\",\"linkItems\":[{\"URL\":\"\\\/heating\\\/weil-mclain-hydronic-air-handlers.html\",\"displayText\":\"Weil-McLain\"}]}]},{\"URL\":\"\\\/heating\\\/electric-warm-air.html\",\"Parent\":\"322\",\"displayText\":\"Electric Warm Air\",\"sectionLinks\":{\"columns\":\"6\",\"linkItems\":[{\"URL\":\"\\\/heating\\\/electric-furnaces.html\",\"imageURL\":\"\\\/nav-image\\\/100\\\/heat-electric-15-1.jpg\",\"displayText\":\"Electric Furnaces\"},{\"URL\":\"\\\/heating\\\/plenum-heaters.html\",\"imageURL\":\"\\\/nav-image\\\/100\\\/heat-electric-15-2.jpg\",\"displayText\":\"Plenum Heaters\"},{\"URL\":\"\\\/heating\\\/duct-heaters.html\",\"imageURL\":\"\\\/nav-image\\\/100\\\/heat-electric-15-3.jpg\",\"displayText\":\"Duct Heaters\"},{\"URL\":\"\\\/heating\\\/electric-heat-controls.html\",\"imageURL\":\"\\\/nav-image\\\/100\\\/heat-electric-15-4.jpg\",\"displayText\":\"Electric Heat Controls\"}]},\"subCategories\":[{\"URL\":null,\"type\":\"list\",\"title\":\"Popular Brands\",\"linkItems\":[{\"URL\":\"\\\/heating\\\/revolv-electric-furnaces.html\",\"displayText\":\"Revolv\"},{\"URL\":\"\\\/heating\\\/electro-industries-plenum-heaters.html\",\"displayText\":\"Electro Industries\"},{\"URL\":\"\\\/heating\\\/williams-electric-furnaces.html\",\"displayText\":\"Williams\"}]}]},{\"URL\":\"\\\/heating\\\/heating-controls.html\",\"Parent\":\"322\",\"displayText\":\"Heating Controls\",\"sectionLinks\":{\"columns\":\"6\",\"linkItems\":[{\"URL\":\"\\\/thermostats\\\/thermostats.html\",\"imageURL\":\"\\\/nav-image\\\/100\\\/heat-control-15-1.jpg\",\"displayText\":\"Thermostats\"},{\"URL\":\"\\\/thermostats\\\/forced-air-zone-controllers.html\",\"imageURL\":\"\\\/nav-image\\\/100\\\/heat-control-15-2.jpg\",\"displayText\":\"Zone Controllers\"},{\"URL\":\"\\\/heating\\\/gas-valves.html\",\"imageURL\":\"\\\/nav-image\\\/100\\\/heat-control-15-3.jpg\",\"displayText\":\"Gas Valves\"},{\"URL\":\"\\\/heating\\\/ignition-controls.html\",\"imageURL\":\"\\\/nav-image\\\/100\\\/heat-control-15-4.jpg\",\"displayText\":\"Ignition Controls\"},{\"URL\":\"\\\/heating\\\/ignitors.html\",\"imageURL\":\"\\\/nav-image\\\/100\\\/heat-control-15-5.jpg\",\"displayText\":\"Ignitors\"},{\"URL\":\"\\\/heating\\\/thermocouples.html\",\"imageURL\":\"\\\/nav-image\\\/100\\\/heat-control-15-6.jpg\",\"displayText\":\"Thermocouples\"}]},\"subCategories\":[{\"URL\":null,\"type\":\"list\",\"title\":\"Popular Brands\",\"linkItems\":[{\"URL\":\"\\\/thermostats\\\/nest-thermostats.html\",\"displayText\":\"Nest\"},{\"URL\":\"\\\/thermostats\\\/ecobee-thermostats.html\",\"displayText\":\"Ecobee\"},{\"URL\":\"\\\/thermostats\\\/honeywell-thermostats.html\",\"displayText\":\"Honeywell\"},{\"URL\":\"\\\/thermostats\\\/white-rodgers-thermostats.html\",\"displayText\":\"White Rodgers\"},{\"URL\":\"\\\/thermostats\\\/aprilaire-thermostats.html\",\"displayText\":\"Aprilaire\"}]},{\"URL\":null,\"type\":\"list\",\"title\":\"Popular Categories\",\"linkItems\":[{\"URL\":\"\\\/thermostats\\\/smart-thermostats.html\",\"displayText\":\"Smart Thermostats\"},{\"URL\":\"\\\/thermostats\\\/wifi-thermostats.html\",\"displayText\":\"Wi-Fi Thermostats\"},{\"URL\":\"\\\/thermostats\\\/programmable-thermostats.html\",\"displayText\":\"Programmable Thermostats\"},{\"URL\":\"\\\/thermostats\\\/basic-thermostats.html\",\"displayText\":\"Basic Thermostats\"},{\"URL\":\"\\\/thermostats\\\/thermostat-accessories.html\",\"displayText\":\"Thermostat Accessories\"}]},{\"URL\":\"\\\/stories\\\/1139-How-to-Pick-the-Perfect-Thermostat.html\",\"type\":\"image\",\"title\":\"Buyer's Guide\",\"imageURL\":\"\\\/nav-article-image\\\/305\\\/social_img_1139.jpg\",\"linkItems\":[],\"displayText\":\"Thermostat Buying Guide\"}]}]},{\"URL\":\"\\\/heating\\\/boilers.html\",\"displayText\":\"Boilers\",\"subNavigationLinks\":[{\"URL\":\"\\\/heating\\\/gas-fired-boilers.html\",\"Parent\":\"334\",\"displayText\":\"Gas Boilers\",\"sectionLinks\":{\"columns\":\"6\",\"linkItems\":[{\"URL\":\"\\\/heating\\\/natural-gas-boilers.html\",\"imageURL\":\"\\\/nav-image\\\/100\\\/nattygas_9b500f1d1f1cb17c4678a38fb6a157b8.jpg\",\"displayText\":\"Natural Gas\"},{\"URL\":\"\\\/heating\\\/liquid-propane-boilers.html\",\"imageURL\":\"\\\/nav-image\\\/100\\\/boiler-gas-15-2.jpg\",\"displayText\":\"Propane\"},{\"URL\":\"\\\/heating\\\/gas-fired-hot-water-boilers.html\",\"imageURL\":\"\\\/nav-image\\\/100\\\/boiler-gas-15-3.jpg\",\"displayText\":\"Gas Hot Water\"},{\"URL\":\"\\\/heating\\\/gas-fired-steam-boilers.html\",\"imageURL\":\"\\\/nav-image\\\/100\\\/boiler-gas-15-4.jpg\",\"displayText\":\"Gas Steam\"},{\"URL\":\"\\\/heating\\\/standard-efficiency-gas-boilers.html\",\"imageURL\":\"\\\/nav-image\\\/100\\\/boiler-gas-15-5.jpg\",\"displayText\":\"Standard Efficiency\"},{\"URL\":\"\\\/heating\\\/high-efficiency-gas-boilers.html\",\"imageURL\":\"\\\/nav-image\\\/100\\\/boiler-gas-15-6.jpg\",\"displayText\":\"High Efficiency\"}]},\"subCategories\":[{\"URL\":null,\"type\":\"list\",\"title\":\"Popular Brands\",\"linkItems\":[{\"URL\":\"\\\/heating\\\/weil-mclain-gas-fired-boilers.html\",\"displayText\":\"Weil-McLain\"},{\"URL\":\"\\\/heating\\\/burnham-gas-boilers.html\",\"displayText\":\"Burnham\"},{\"URL\":\"\\\/heating\\\/buderus-gas-boilers.html\",\"displayText\":\"Buderus\"},{\"URL\":\"\\\/heating\\\/crown-boiler-gas-boilers.html\",\"displayText\":\"Crown Boiler\"},{\"URL\":\"\\\/heating\\\/proselect-boilers.html\",\"displayText\":\"ProSelect Force Boilers\"}]},{\"URL\":null,\"type\":\"list\",\"title\":\"Shop by Vent Type\",\"linkItems\":[{\"URL\":\"\\\/heating\\\/direct-vent-gas-boilers.html\",\"displayText\":\"Direct Vent\"},{\"URL\":\"\\\/heating\\\/chimney-vent-gas-boilers.html\",\"displayText\":\"Chimney Vent\"},{\"URL\":\"\\\/heating\\\/power-vent-boilers.html\",\"displayText\":\"Power Vent\"}]},{\"URL\":null,\"type\":\"list\",\"title\":\"Shop by Feature\",\"linkItems\":[{\"URL\":\"\\\/heating\\\/combi-dual-purpose-boilers.html\",\"displayText\":\"Combi\"},{\"URL\":\"\\\/heating\\\/condensing-gas-boilers.html\",\"displayText\":\"Condensing\"},{\"URL\":\"\\\/heating\\\/modulating-gas-boilers.html\",\"displayText\":\"Modulating\"}]},{\"URL\":\"\\\/stories\\\/438-How-to-Pick-the-Perfect-Boiler.html\",\"type\":\"image\",\"title\":\"Buyer's Guide\",\"imageURL\":\"\\\/nav-article-image\\\/305\\\/social_img_438.jpg\",\"linkItems\":[],\"displayText\":\"Boiler Buying Guide\"}]},{\"URL\":\"\\\/heating\\\/oil-boilers.html\",\"Parent\":\"334\",\"displayText\":\"Oil Boilers\",\"sectionLinks\":{\"columns\":\"6\",\"linkItems\":[{\"URL\":\"\\\/heating\\\/oil-fired-hot-water-boilers.html\",\"imageURL\":\"\\\/nav-image\\\/100\\\/hotwatieroiler_574dfad261986acae55a2d367d1b7843.jpg\",\"displayText\":\"Hot Water Oil\"},{\"URL\":\"\\\/heating\\\/oil-fired-steam-boilers.html\",\"imageURL\":\"\\\/nav-image\\\/100\\\/boiler-oil-15-2.jpg\",\"displayText\":\"Steam Oil\"},{\"URL\":\"\\\/heating\\\/cast-iron-oil-boilers.html\",\"imageURL\":\"\\\/nav-image\\\/100\\\/boiler-oil-15-3.jpg\",\"displayText\":\"Cast Iron\"},{\"URL\":\"\\\/heating\\\/condensing-oil-boilers.html\",\"imageURL\":\"\\\/nav-image\\\/100\\\/boiler-oil-15-4.jpg\",\"displayText\":\"Condensing\"},{\"URL\":\"\\\/heating\\\/high-efficiency-oil-boilers.html\",\"imageURL\":\"\\\/nav-image\\\/100\\\/boiler-oil-15-5.jpg\",\"displayText\":\"High Efficiency\"}]},\"subCategories\":[{\"URL\":null,\"type\":\"list\",\"title\":\"Popular Brands\",\"linkItems\":[{\"URL\":\"\\\/heating\\\/weil-mclain-oil-fired-boilers.html\",\"displayText\":\"Weil-McLain\"},{\"URL\":\"\\\/heating\\\/burnham-oil-fired-boilers.html\",\"displayText\":\"Burnham\"},{\"URL\":\"\\\/heating\\\/buderus-oil-fired-boilers.html\",\"displayText\":\"Buderus\"},{\"URL\":\"\\\/heating\\\/proselect-force-oil-boilers.html\",\"displayText\":\"ProSelect Force\"},{\"URL\":\"\\\/heating\\\/williamson-thermoflo-oil-fired-boilers.html\",\"displayText\":\"Williamson-Thermoflo\"}]},{\"URL\":null,\"type\":\"list\",\"title\":\"Shop by Vent Type\",\"linkItems\":[{\"URL\":\"\\\/heating\\\/chimney-vent-oil-fired-boilers.html\",\"displayText\":\"Chimney Vent\"},{\"URL\":\"\\\/heating\\\/direct-vent-oil-fired-boilers.html\",\"displayText\":\"Direct Vent\"}]},{\"URL\":\"\\\/stories\\\/1168-A-Break-Down-of-Boiler-Fuel-Options.html\",\"type\":\"image\",\"title\":\"Buyer's Guide\",\"imageURL\":\"\\\/nav-article-image\\\/305\\\/social_img_1168.jpg\",\"linkItems\":[],\"displayText\":\"Which Boiler Fuel Should I Use?\"}]},{\"URL\":\"\\\/heating\\\/electric-boilers.html\",\"Parent\":\"334\",\"displayText\":\"Electric Boilers\",\"sectionLinks\":{\"columns\":\"6\",\"linkItems\":[{\"URL\":\"\\\/heating\\\/120-volt-1-phase-electric-boilers.html\",\"imageURL\":\"\\\/nav-image\\\/100\\\/boiler-electric-15-1.jpg\",\"displayText\":\"120 Volt\\\/1 Phase\"},{\"URL\":\"\\\/heating\\\/208-volt-3-phase-electric-boilers.html\",\"imageURL\":\"\\\/nav-image\\\/100\\\/boiler-electric-15-2.jpg\",\"displayText\":\"208 Volt\\\/3 Phase\"},{\"URL\":\"\\\/heating\\\/240-volt-1-phase-electric-boilers.html\",\"imageURL\":\"\\\/nav-image\\\/100\\\/boiler-electric-15-3.jpg\",\"displayText\":\"240 Volt\\\/1 Phase\"},{\"URL\":\"\\\/heating\\\/240-volt-3-phase-electric-boilers.html\",\"imageURL\":\"\\\/nav-image\\\/100\\\/boiler-electric-15-4.jpg\",\"displayText\":\"240 Volt\\\/3 Phase\"},{\"URL\":\"\\\/heating\\\/480-volt-3-phase-electric-boilers.html\",\"imageURL\":\"\\\/nav-image\\\/100\\\/boiler-electric-15-5.jpg\",\"displayText\":\"480 Volt\\\/3 Phase\"}]},\"subCategories\":[{\"URL\":null,\"type\":\"list\",\"title\":\"Popular Brands\",\"linkItems\":[{\"URL\":\"\\\/heating\\\/electro-industries-boilers.html\",\"displayText\":\"Electro Industries\"},{\"URL\":\"\\\/heating\\\/burnham-electric-boilers.html\",\"displayText\":\"Burnham\"}]},{\"URL\":null,\"type\":\"list\",\"title\":\"Shop by Capacity\",\"linkItems\":[{\"URL\":\"\\\/heating\\\/less-than-50000-btu-electric-boilers.html\",\"displayText\":\"< 50,000 BTU\"},{\"URL\":\"\\\/heating\\\/50000-100000-btu-electric-boilers.html\",\"displayText\":\"50,000 - 100,000 BTU\"},{\"URL\":\"\\\/heating\\\/100000-250000-btu-electric-boilers.html\",\"displayText\":\"100,000 - 250,000 BTU\"},{\"URL\":\"\\\/heating\\\/250000-500000-btu-electric-boilers.html\",\"displayText\":\"250,000 - 500,000 BTU\"},{\"URL\":\"\\\/heating\\\/greater-than-500000-btu-electric-boilers.html\",\"displayText\":\"> 500,000 BTU\"}]},{\"URL\":null,\"type\":\"list\",\"title\":\"Shop by Type\",\"linkItems\":[{\"URL\":\"\\\/heating\\\/modulating-electric-boilers.html\",\"displayText\":\"Modulating\"},{\"URL\":\"\\\/heating\\\/electric-boiler-accessories.html\",\"displayText\":\"Accessories\"},{\"URL\":\"\\\/heating\\\/staging-electric-boilers.html\",\"displayText\":\"Staging\"}]},{\"URL\":\"\\\/stories\\\/438-How-to-Pick-the-Perfect-Boiler.html\",\"type\":\"image\",\"title\":\"Buyer's Guide\",\"imageURL\":\"\\\/nav-article-image\\\/305\\\/social_img_438.jpg\",\"linkItems\":[],\"displayText\":\"Boiler Buying Guide\"}]},{\"URL\":\"\\\/heating\\\/boiler-accessories.html\",\"Parent\":\"334\",\"displayText\":\"Boiler Accessories\",\"sectionLinks\":{\"columns\":\"6\",\"linkItems\":[{\"URL\":\"\\\/heating\\\/zoning-circulation.html\",\"imageURL\":\"\\\/nav-image\\\/100\\\/boiler-acc-15-1.jpg\",\"displayText\":\"Zoning & Circulation\"},{\"URL\":\"\\\/heating\\\/boiler-trim.html\",\"imageURL\":\"\\\/nav-image\\\/100\\\/boiler-acc-15-2.jpg\",\"displayText\":\"Boiler Trim\"},{\"URL\":\"\\\/thermostats\\\/boiler-controls.html\",\"imageURL\":\"\\\/nav-image\\\/100\\\/boiler-acc-15-3.jpg\",\"displayText\":\"Boiler Controls\"},{\"URL\":\"\\\/heating\\\/heat-exchangers.html\",\"imageURL\":\"\\\/nav-image\\\/100\\\/boiler-acc-15-4.jpg\",\"displayText\":\"Heat Exchangers\"}]},\"subCategories\":[{\"URL\":null,\"type\":\"list\",\"title\":\"Zoning and Circulation\",\"linkItems\":[{\"URL\":\"\\\/heating\\\/circulation-pumps.html\",\"displayText\":\"Circulation Pumps\"},{\"URL\":\"\\\/heating\\\/boiler-zone-control.html\",\"displayText\":\"Zone Control\"},{\"URL\":\"\\\/heating\\\/mixing-materials.html\",\"displayText\":\"Mixing Materials\"},{\"URL\":\"\\\/heating\\\/flow-control-materials.html\",\"displayText\":\"Flow Control Materials\"},{\"URL\":\"\\\/heating\\\/pump-parts-and-accessories.html\",\"displayText\":\"Pump Parts & Accessories\"}]},{\"URL\":null,\"type\":\"list\",\"title\":\"Boiler Trim\",\"linkItems\":[{\"URL\":\"\\\/heating\\\/boiler-trim-packages.html\",\"displayText\":\"Boiler Trim Packages\"},{\"URL\":\"\\\/heating\\\/expansion-tanks.html\",\"displayText\":\"Expansion Tanks\"},{\"URL\":\"\\\/heating\\\/air-separators.html\",\"displayText\":\"Air Separators\"},{\"URL\":\"\\\/heating\\\/dirt-separators.html\",\"displayText\":\"Dirt Separators\"},{\"URL\":\"\\\/heating\\\/water-feeders-feed-valves.html\",\"displayText\":\"Water Feeders & Feed Valves\"}]},{\"URL\":null,\"type\":\"list\",\"title\":\"Boiler Controls\",\"linkItems\":[{\"URL\":\"\\\/thermostats\\\/aquastats.html\",\"displayText\":\"Aquastats\"},{\"URL\":\"\\\/thermostats\\\/boiler-control-accessories.html\",\"displayText\":\"Boiler Control Accessories\"},{\"URL\":\"\\\/thermostats\\\/reset-controls.html\",\"displayText\":\"Reset Controls\"},{\"URL\":\"\\\/heating\\\/sensors-control-accessories.html\",\"displayText\":\"Sensors & Control Accessories\"},{\"URL\":\"\\\/thermostats\\\/staging-modulating-controls.html\",\"displayText\":\"Staging & Modulating Controls\"}]},{\"URL\":\"\\\/stories\\\/203-Hydronic-System-Accessory-Guide.html\",\"type\":\"image\",\"title\":\"Buyer's Guide\",\"imageURL\":\"\\\/nav-article-image\\\/305\\\/social_img_203.jpg\",\"linkItems\":[],\"displayText\":\"What Goes With My Boiler?\"}]}]},{\"URL\":\"\\\/water-heaters\\\/water-heaters.html\",\"displayText\":\"Water Heaters\",\"subNavigationLinks\":[{\"URL\":\"\\\/water-heaters\\\/tankless-water-heaters.html\",\"Parent\":\"339\",\"displayText\":\"Tankless Water Heaters\",\"sectionLinks\":{\"columns\":\"6\",\"linkItems\":[{\"URL\":\"\\\/water-heaters\\\/residential-tankless-water-heaters.html\",\"imageURL\":\"\\\/nav-image\\\/100\\\/water-tankless-15-5.jpg\",\"displayText\":\"Residential\"},{\"URL\":\"\\\/water-heaters\\\/commercial-tankless-water-heaters.html\",\"imageURL\":\"\\\/nav-image\\\/100\\\/water-tankless-15-6.jpg\",\"displayText\":\"Commercial\"},{\"URL\":\"\\\/water-heaters\\\/gas-tankless-water-heaters.html\",\"imageURL\":\"\\\/nav-image\\\/100\\\/water-tankless-15-1.jpg\",\"displayText\":\"Gas\"},{\"URL\":\"\\\/water-heaters\\\/electric-tankless-water-heaters.html\",\"imageURL\":\"\\\/nav-image\\\/100\\\/water-tankless-15-2.jpg\",\"displayText\":\"Electric\"},{\"URL\":\"\\\/water-heaters\\\/natural-gas-tankless-water-heaters.html\",\"imageURL\":\"\\\/nav-image\\\/100\\\/water-tankless-15-3.jpg\",\"displayText\":\"Natural Gas\"},{\"URL\":\"\\\/water-heaters\\\/lp-tankless-water-heaters.html\",\"imageURL\":\"\\\/nav-image\\\/100\\\/water-tankless-15-4.jpg\",\"displayText\":\"Liquid Propane\"}]},\"subCategories\":[{\"URL\":null,\"type\":\"list\",\"title\":\"Popular Brands\",\"linkItems\":[{\"URL\":\"\\\/water-heaters\\\/rheem-tankless-water-heaters.html\",\"displayText\":\"Rheem Tankless\"},{\"URL\":\"\\\/water-heaters\\\/noritz-tankless-water-heaters.html\",\"displayText\":\"Noritz\"},{\"URL\":\"\\\/water-heaters\\\/ao-smith-tankless-water-heaters.html\",\"displayText\":\"A.O. Smith\"},{\"URL\":\"\\\/water-heaters\\\/takagi-tankless-water-heaters.html\",\"displayText\":\"Takagi\"},{\"URL\":\"\\\/water-heaters\\\/rinnai-tankless-water-heaters.html\",\"displayText\":\"Rinnai\"}]},{\"URL\":null,\"type\":\"list\",\"title\":\"Shop by Feature\",\"linkItems\":[{\"URL\":\"\\\/water-heaters\\\/indoor-tankless-water-heaters.html\",\"displayText\":\"Indoor\"},{\"URL\":\"\\\/water-heaters\\\/outdoor-tankless-water-heaters.html\",\"displayText\":\"Outdoor\"},{\"URL\":\"\\\/water-heaters\\\/high-efficiency-tankless-water-heaters.html\",\"displayText\":\"High Efficiency\"},{\"URL\":\"\\\/water-heaters\\\/ultra-low-nox-tankless-water-heaters.html\",\"displayText\":\"Ultra Low NOx\"}]},{\"URL\":null,\"type\":\"list\",\"title\":\"Shop by Vent Type\",\"linkItems\":[{\"URL\":\"\\\/water-heaters\\\/direct-vent-tankless-water-heaters.html\",\"displayText\":\"Direct Vent\"},{\"URL\":\"\\\/water-heaters\\\/power-vent-tankless-water-heaters.html\",\"displayText\":\"Power Vent\"},{\"URL\":\"\\\/water-heaters\\\/outdoor-tankless-water-heaters.html\",\"displayText\":\"Outdoor (No Venting)\"}]},{\"URL\":\"\\\/stories\\\/1141-How-to-Pick-the-Perfect-Tankless-Water-Heater.html\",\"type\":\"image\",\"title\":\"Buyer's Guide\",\"imageURL\":\"\\\/nav-article-image\\\/305\\\/social_img_1141.jpg\",\"linkItems\":[],\"displayText\":\"Tankless Water Heater Buying Guide\"}]},{\"URL\":\"\\\/water-heaters\\\/tank-water-heaters.html\",\"Parent\":\"339\",\"displayText\":\"Tank Water Heaters\",\"sectionLinks\":{\"columns\":\"6\",\"linkItems\":[{\"URL\":\"\\\/water-heaters\\\/residential-tank-water-heaters.html\",\"imageURL\":\"\\\/nav-image\\\/100\\\/residential-tank-water-heaters_74a103b7ebd843bdc3b1d95f55e69be2.jpg\",\"displayText\":\"Residential\"},{\"URL\":\"\\\/water-heaters\\\/commercial-tank-water-heaters.html\",\"imageURL\":\"\\\/nav-image\\\/100\\\/commercial-tank-water-heaters_816dca7f9e82b564ca642f47e2b70db2.jpg\",\"displayText\":\"Commercial\"},{\"URL\":\"\\\/water-heaters\\\/natural-gas-tank-water-heaters.html\",\"imageURL\":\"\\\/nav-image\\\/100\\\/water-tank-15-1.jpg\",\"displayText\":\"Natural Gas\"},{\"URL\":\"\\\/water-heaters\\\/lp-tank-water-heaters.html\",\"imageURL\":\"\\\/nav-image\\\/100\\\/water-tank-15-2.jpg\",\"displayText\":\"Liquid Propane\"},{\"URL\":\"\\\/water-heaters\\\/electric-tank-water-heaters.html\",\"imageURL\":\"\\\/nav-image\\\/100\\\/water-tank-15-3.jpg\",\"displayText\":\"Electric\"},{\"URL\":\"\\\/water-heaters\\\/heat-pump-water-heaters.html\",\"imageURL\":\"\\\/nav-image\\\/100\\\/heat-pump-water-heaters_59f53824ce629f027a4f14b2d66a6f93.jpg\",\"displayText\":\"Heat Pump\"}]},\"subCategories\":[{\"URL\":null,\"type\":\"list\",\"title\":\"Popular Brands\",\"linkItems\":[{\"URL\":\"\\\/water-heaters\\\/ao-smith-tank-water-heaters.html\",\"displayText\":\"A.O. Smith\"},{\"URL\":\"\\\/water-heaters\\\/bradford-white-tank-water-heaters.html\",\"displayText\":\"Bradford White\"},{\"URL\":\"\\\/water-heaters\\\/noritz-tank-water-heaters.html\",\"displayText\":\"Noritz\"}]},{\"URL\":null,\"type\":\"list\",\"title\":\"Shop by Storage Volume\",\"linkItems\":[{\"URL\":\"\\\/water-heaters\\\/50-gallon-tank-water-heaters.html\",\"displayText\":\"50 Gallon\"},{\"URL\":\"\\\/water-heaters\\\/66-gallon-tank-water-heaters.html\",\"displayText\":\"66 Gallon\"},{\"URL\":\"\\\/water-heaters\\\/80-gallon-tank-water-heaters.html\",\"displayText\":\"80 Gallon\"},{\"URL\":\"\\\/water-heaters\\\/100-gallon-tank-water-heaters.html\",\"displayText\":\"100 Gallon\"},{\"URL\":\"\\\/water-heaters\\\/119-gallon-tank-water-heaters.html\",\"displayText\":\"119 Gallon\"}]},{\"URL\":\"\\\/stories\\\/1662-Tankless-vs-Tank-Hot-Water-Heaters.html\",\"type\":\"image\",\"title\":\"Buyer's Guide\",\"imageURL\":\"\\\/nav-article-image\\\/305\\\/social_img_1662.jpg\",\"linkItems\":[],\"displayText\":\"Clash of the Water Heaters\"}]},{\"URL\":\"https:\\\/\\\/www.ecomfort.com\\\/water-heaters\\\/residential-water-heaters.html\",\"Parent\":\"339\",\"displayText\":\"Residential Water Heaters\",\"sectionLinks\":{\"columns\":\"6\",\"linkItems\":[{\"URL\":\"\\\/water-heaters\\\/residential-tankless-water-heaters.html\",\"imageURL\":\"\\\/nav-image\\\/100\\\/residential-tankless-water-heater-nav_25ca1c9fab2d5655c5a28ebf8ca747a6.jpg\",\"displayText\":\"Tankless Water Heaters\"},{\"URL\":\"\\\/water-heaters\\\/residential-tank-water-heaters.html\",\"imageURL\":\"\\\/nav-image\\\/100\\\/residential-tank-water-heaters_74a103b7ebd843bdc3b1d95f55e69be2.jpg\",\"displayText\":\"Tank Water Heaters\"},{\"URL\":\"\\\/water-heaters\\\/residential-gas-water-heaters.html\",\"imageURL\":\"\\\/nav-image\\\/100\\\/residential-tank-water-heaters_74a103b7ebd843bdc3b1d95f55e69be2.jpg\",\"displayText\":\"Gas Water Heaters\"},{\"URL\":\"\\\/water-heaters\\\/residential-electric-water-heaters.html\",\"imageURL\":\"\\\/nav-image\\\/100\\\/residential-electric-water-heaters-nav_2ecdfba2457207ff800662e2efbc93e6.jpg\",\"displayText\":\"Electric Water Heaters\"}]},\"subCategories\":[{\"URL\":null,\"type\":\"list\",\"title\":\"Popular Brands\",\"linkItems\":[{\"URL\":\"\\\/water-heaters\\\/aosmith-residential-water-heaters.html\",\"displayText\":\"A.O. Smith\"},{\"URL\":\"\\\/water-heaters\\\/rheem-residential-water-heaters.html\",\"displayText\":\"Rheem\"},{\"URL\":\"\\\/water-heaters\\\/noritz-residential-water-heaters.html\",\"displayText\":\"Noritz\"},{\"URL\":\"\\\/water-heaters\\\/rinnai-residential-water-heaters.html\",\"displayText\":\"Rinnai\"},{\"URL\":\"\\\/water-heaters\\\/bradford-white-residential-water-heaters.html\",\"displayText\":\"Bradford White\"}]}]},{\"URL\":\"https:\\\/\\\/www.ecomfort.com\\\/water-heaters\\\/commercial-water-heaters.html\",\"Parent\":\"339\",\"displayText\":\"Commercial Water Heaters\",\"sectionLinks\":{\"columns\":\"6\",\"linkItems\":[{\"URL\":\"\\\/water-heaters\\\/commercial-tankless-water-heaters.html\",\"imageURL\":\"\\\/nav-image\\\/100\\\/commercial-gas-water-heater-nav_e22f71fbf82c6d6c4798aa39940c4a6e.jpg\",\"displayText\":\"Tankless Commercial Water Heaters\"},{\"URL\":\"\\\/water-heaters\\\/commercial-tank-water-heaters.html\",\"imageURL\":\"\\\/nav-image\\\/100\\\/commercial-tank-water-heaters-nav_0967b6da5cd67d36fa6f23e321dd1fda.jpg\",\"displayText\":\"Tank Commercial Water Heaters\"},{\"URL\":\"\\\/water-heaters\\\/commercial-gas-water-heaters.html\",\"imageURL\":\"\\\/nav-image\\\/100\\\/commercial-gas-water-heater-nav_e22f71fbf82c6d6c4798aa39940c4a6e.jpg\",\"displayText\":\"Gas Commercial Water Heaters\"},{\"URL\":\"\\\/water-heaters\\\/commercial-electric-water-heaters.html\",\"imageURL\":\"\\\/nav-image\\\/100\\\/commercial-electric-water-heater-nav_9cb1c90b2417d0a22554952fce570344.jpg\",\"displayText\":\"Electric Commercial Water Heaters\"}]},\"subCategories\":[{\"URL\":\"\\\/water-heaters\\\/commercial-water-heaters.html\",\"type\":\"list\",\"title\":\"Popular Brands\",\"linkItems\":[{\"URL\":\"\\\/water-heaters\\\/ao-smith-commercial-water-heaters.html\",\"displayText\":\"A.O. Smith\"},{\"URL\":\"\\\/water-heaters\\\/noritz-commercial-water-heaters.html\",\"displayText\":\"Noritz\"},{\"URL\":\"\\\/water-heaters\\\/takagi-commercial-water-heaters.html\",\"displayText\":\"Takagi\"},{\"URL\":\"\\\/water-heaters\\\/rinnai-commercial-water-heaters.html\",\"displayText\":\"Rinnai\"}]}]},{\"URL\":\"\\\/water-heaters\\\/indirect-water-heaters.html\",\"Parent\":\"339\",\"displayText\":\"Indirect Water Heaters\",\"sectionLinks\":{\"columns\":\"6\",\"linkItems\":[{\"URL\":\"\\\/water-heaters\\\/20-40-gallon-indirect-water-heaters.html\",\"imageURL\":\"\\\/nav-image\\\/100\\\/water-indirect-15-1.jpg\",\"displayText\":\"20 - 40 Gallon\"},{\"URL\":\"\\\/water-heaters\\\/40-60-gallon-indirect-water-heaters.html\",\"imageURL\":\"\\\/nav-image\\\/100\\\/water-indirect-15-2.jpg\",\"displayText\":\"40 - 60 Gallon\"},{\"URL\":\"\\\/water-heaters\\\/60-80-gallon-indirect-water-heaters.html\",\"imageURL\":\"\\\/nav-image\\\/100\\\/water-indirect-15-3.jpg\",\"displayText\":\"60 - 80 Gallon\"},{\"URL\":\"\\\/water-heaters\\\/80-100-gallon-indirect-water-heaters.html\",\"imageURL\":\"\\\/nav-image\\\/100\\\/water-indirect-15-4.jpg\",\"displayText\":\"80 - 100 Gallon\"},{\"URL\":\"\\\/water-heaters\\\/100-120-gallon-indirect-water-heaters.html\",\"imageURL\":\"\\\/nav-image\\\/100\\\/water-indirect-15-5.jpg\",\"displayText\":\"100 - 120 Gallon\"}]},\"subCategories\":[{\"URL\":null,\"type\":\"list\",\"title\":\"Popular Brands\",\"linkItems\":[{\"URL\":\"\\\/water-heaters\\\/weil-mclain-indirect-water-heaters.html\",\"displayText\":\"Weil-McLain\"},{\"URL\":\"\\\/water-heaters\\\/burnham-indirect-water-heaters.html\",\"displayText\":\"Burnham\"},{\"URL\":\"\\\/water-heaters\\\/crown-boiler-indirect-water-heaters.html\",\"displayText\":\"Crown Boiler\"},{\"URL\":\"\\\/water-heaters\\\/amtrol-indirect-water-heaters.html\",\"displayText\":\"Amtrol\"},{\"URL\":\"\\\/water-heaters\\\/buderus-indirect-water-heaters.html\",\"displayText\":\"Buderus\"}]},{\"URL\":null,\"type\":\"list\",\"title\":\"Popular Product Line\",\"linkItems\":[{\"URL\":\"\\\/water-heaters\\\/weil-mclain-aqua-plus-water-heaters.html\",\"displayText\":\"Aqua Plus\"},{\"URL\":\"\\\/water-heaters\\\/weil-mclain-aqua-pro-water-heaters.html\",\"displayText\":\"Aqua Pro\"},{\"URL\":\"\\\/water-heaters\\\/burnham-alliance-lt-sl-indirect-water-heaters.html\",\"displayText\":\"Alliance LT\\\/SL *\"},{\"URL\":\"\\\/water-heaters\\\/triangle-tube-smart-water-heaters.html\",\"displayText\":\"Smart\"},{\"URL\":\"\\\/water-heaters\\\/buderus-sst-water-heaters.html\",\"displayText\":\"SST\"}]},{\"URL\":\"\\\/stories\\\/311-An-Intro-to-Indirect-Water-Heaters.html\",\"type\":\"image\",\"title\":\"Buyer's Guide\",\"imageURL\":\"\\\/nav-article-image\\\/305\\\/social_img_311.jpg\",\"linkItems\":[],\"displayText\":\"Let's Talk Indirect Water Heaters\"}]},{\"URL\":\"\\\/water-heaters\\\/recirculating-pumps-controls.html\",\"Parent\":\"339\",\"displayText\":\"Recirculating Pumps & Controls\",\"sectionLinks\":{\"columns\":\"6\",\"linkItems\":[{\"URL\":\"\\\/water-heaters\\\/recirculating-pumps.html\",\"imageURL\":\"\\\/nav-image\\\/100\\\/water-recirc-15-1.jpg\",\"displayText\":\"Recirculating Pumps\"},{\"URL\":\"\\\/water-heaters\\\/recirculating-pump-timers-aquastats.html\",\"imageURL\":\"\\\/nav-image\\\/100\\\/water-recirc-15-2.jpg\",\"displayText\":\"Timers & Aquastats\"},{\"URL\":\"\\\/water-heaters\\\/recirculating-pump-demand-controls.html\",\"imageURL\":\"\\\/nav-image\\\/100\\\/water-recirc-15-3.jpg\",\"displayText\":\"Demand Controls\"},{\"URL\":\"\\\/heating\\\/isolation-valve-flanges.html\",\"imageURL\":\"\\\/nav-image\\\/100\\\/isolation valve flange_4f18422677b14d358fafd3e052e4a70c.jpg\",\"displayText\":\"Isolation Valve Flanges\"}]},\"subCategories\":[{\"URL\":null,\"type\":\"list\",\"title\":\"Popular Brands\",\"linkItems\":[{\"URL\":\"\\\/water-heaters\\\/grundfos-recirculating-pumps-controls.html\",\"displayText\":\"Grundfos\"},{\"URL\":\"\\\/water-heaters\\\/taco-recirculating-pumps-controls.html\",\"displayText\":\"Taco\"}]},{\"URL\":null,\"type\":\"list\",\"title\":\"Shop by Speed\",\"linkItems\":[{\"URL\":\"\\\/heating\\\/multi-speed-circulators.html\",\"displayText\":\"Multi\"},{\"URL\":\"\\\/heating\\\/single-speed-circulators.html\",\"displayText\":\"Single\"},{\"URL\":\"\\\/heating\\\/three-speed-circulators.html\",\"displayText\":\"Three\"}]},{\"URL\":null,\"type\":\"list\",\"title\":\"Shop by Connection Type\",\"linkItems\":[{\"URL\":\"\\\/water-heaters\\\/flange-connection-recirculating-pumps.html\",\"displayText\":\"Flange\"},{\"URL\":\"\\\/water-heaters\\\/npsm-union-connection-recirculating-pumps.html\",\"displayText\":\"NPSM Union\"},{\"URL\":\"\\\/water-heaters\\\/npt-connection-recirculating-pumps.html\",\"displayText\":\"NPT\"},{\"URL\":\"\\\/water-heaters\\\/sweat-connection-recirculating-pumps.html\",\"displayText\":\"Sweat\"},{\"URL\":\"\\\/water-heaters\\\/union-connection-recirculating-pumps.html\",\"displayText\":\"Union\"}]}]},{\"URL\":\"\\\/water-heaters\\\/domestic-hot-water-tanks.html\",\"Parent\":\"339\",\"displayText\":\"Hot Water Expansion Tanks\",\"sectionLinks\":{\"columns\":\"6\",\"linkItems\":[{\"URL\":\"\\\/water-heaters\\\/water-heater-expansion-tanks.html\",\"imageURL\":\"\\\/nav-image\\\/100\\\/water-expansion-15-1.jpg\",\"displayText\":\"Expansion Tanks\"},{\"URL\":\"\\\/water-heaters\\\/water-hammer-arrestors.html\",\"imageURL\":\"\\\/nav-image\\\/100\\\/water-expansion-15-2.jpg\",\"displayText\":\"Water Hammer Arrestors\"}]},\"subCategories\":[{\"URL\":null,\"type\":\"list\",\"title\":\"Popular Brands\",\"linkItems\":[{\"URL\":\"\\\/water-heaters\\\/amtrol-water-heater-expansion-tanks.html\",\"displayText\":\"Amtrol\"},{\"URL\":\"\\\/water-heaters\\\/proflo-water-heater-expansion-tanks.html\",\"displayText\":\"ProFlo\"}]}]},{\"URL\":\"\\\/water-heaters\\\/water-heater-parts-accessories.html\",\"Parent\":\"339\",\"displayText\":\"Water Heater Parts\",\"sectionLinks\":{\"columns\":\"6\",\"linkItems\":[{\"URL\":\"\\\/water-heaters\\\/water-heater-venting-materials.html\",\"imageURL\":\"\\\/nav-image\\\/100\\\/water-parts-15-1.jpg\",\"displayText\":\"Venting Materials\"},{\"URL\":\"\\\/heating\\\/isolation-valve-kits.html\",\"imageURL\":\"\\\/nav-image\\\/100\\\/44443WPR_97784__b00e844f269e03ae0706999d54a4b401.jpg\",\"displayText\":\"Isolation Valve Kits\"},{\"URL\":\"\\\/water-heaters\\\/water-quality-accessories.html\",\"imageURL\":\"\\\/nav-image\\\/100\\\/water-parts-15-3.jpg\",\"displayText\":\"Water Quality Accessories\"},{\"URL\":\"\\\/water-heaters\\\/water-heater-controls.html\",\"imageURL\":\"\\\/nav-image\\\/100\\\/water-parts-15-4.jpg\",\"displayText\":\"Controls\"},{\"URL\":\"\\\/water-heaters\\\/water-heater-mounting-materials.html\",\"imageURL\":\"\\\/nav-image\\\/100\\\/water-parts-15-5.jpg\",\"displayText\":\"Mounting Materials\"},{\"URL\":\"\\\/water-heaters\\\/condensate-management-accessories.html\",\"imageURL\":\"\\\/nav-image\\\/100\\\/water-parts-15-6.jpg\",\"displayText\":\"Condensate Management Accessories\"}]},\"subCategories\":[{\"URL\":null,\"type\":\"list\",\"title\":\"Popular Brands\",\"linkItems\":[{\"URL\":\"\\\/water-heaters\\\/webstone-isolator-valves.html\",\"displayText\":\"Webstone\"},{\"URL\":\"\\\/water-heaters\\\/rinnai-water-heater-parts-accessories.html\",\"displayText\":\"Rinnai\"},{\"URL\":\"\\\/water-heaters\\\/noritz-water-heater-parts-accessories.html\",\"displayText\":\"Noritz\"},{\"URL\":\"\\\/water-heaters\\\/duravent-venting-materials.html\",\"displayText\":\"Duravent\"},{\"URL\":\"\\\/water-heaters\\\/oatey-water-heater-pans.html\",\"displayText\":\"Oatey\"}]},{\"URL\":\"\\\/stories\\\/1392-DuraVent-PolyPro-Installation-Guide.html\",\"type\":\"image\",\"title\":\"Buyer's Guide\",\"imageURL\":\"\\\/nav-article-image\\\/305\\\/social_img_1392.jpg\",\"linkItems\":[],\"displayText\":\"How To Install Venting for High-Efficiency Equipment\"}]}]},{\"URL\":\"\\\/shower-and-tile\\\/shower-tile.html\",\"displayText\":\"Shower & Tile\",\"subNavigationLinks\":[{\"URL\":\"\\\/shower-and-tile\\\/schluter-shower-systems.html\",\"Parent\":\"347\",\"displayText\":\"Shower Systems\",\"sectionLinks\":{\"columns\":\"6\",\"linkItems\":[{\"URL\":\"\\\/shower-and-tile\\\/complete-shower-kits.html\",\"imageURL\":\"\\\/nav-image\\\/100\\\/shower-system-15-1.jpg\",\"displayText\":\"Complete Shower Kits\"},{\"URL\":\"\\\/shower-and-tile\\\/linear-drain-shower-systems.html\",\"imageURL\":\"\\\/nav-image\\\/100\\\/shower-system-15-2.jpg\",\"displayText\":\"Linear Drain Shower Systems\"},{\"URL\":\"\\\/shower-and-tile\\\/shower-trays.html\",\"imageURL\":\"\\\/nav-image\\\/100\\\/shower-system-15-3.jpg\",\"displayText\":\"Shower Trays\"},{\"URL\":\"\\\/shower-and-tile\\\/shower-profiles.html\",\"imageURL\":\"\\\/nav-image\\\/100\\\/shower-system-15-4.jpg\",\"displayText\":\"Shower Profiles\"},{\"URL\":\"\\\/shower-and-tile\\\/shower-drain-materials.html\",\"imageURL\":\"\\\/nav-image\\\/100\\\/Shower Drain Material.jpg\",\"displayText\":\"Shower Drain Materials\"}]},\"subCategories\":[{\"URL\":null,\"type\":\"list\",\"title\":\"Popular Brands\",\"linkItems\":[{\"URL\":\"\\\/shower-and-tile\\\/schluter-shower-systems.html\",\"displayText\":\"Schluter\"}]},{\"URL\":null,\"type\":\"list\",\"title\":\"Complete Shower Kits\",\"linkItems\":[{\"URL\":\"\\\/shower-and-tile\\\/38-inch-by-60-inch-shower-kits.html\",\"displayText\":\"38 Inch by 60 Inch\"},{\"URL\":\"\\\/shower-and-tile\\\/48-inch-by-48-inch-shower-kits.html\",\"displayText\":\"48 Inch by 48 Inch\"},{\"URL\":\"\\\/shower-and-tile\\\/48-inch-by-72-inch-shower-kits.html\",\"displayText\":\"48 Inch by 72 Inch\"},{\"URL\":\"\\\/shower-and-tile\\\/72-inch-by-72-inch-shower-kits.html\",\"displayText\":\"72 Inch by 72 Inch\"}]},{\"URL\":null,\"type\":\"list\",\"title\":\"Popular Drain Format\",\"linkItems\":[{\"URL\":\"\\\/shower-and-tile\\\/center-drain-shower-bases-pans.html\",\"displayText\":\"Center Drain\"},{\"URL\":\"\\\/shower-and-tile\\\/offset-outlet-drain-bodies.html\",\"displayText\":\"Offset Drain\"},{\"URL\":\"\\\/shower-and-tile\\\/closed-drain-grates.html\",\"displayText\":\"Closed Grate Drain Grate\"},{\"URL\":\"\\\/shower-and-tile\\\/perforated-drain-grates.html\",\"displayText\":\"Perforated Grate Drain Grate\"},{\"URL\":\"\\\/shower-and-tile\\\/frameless-tileable-drain-grates.html\",\"displayText\":\"Frameless Tileable Drain Grate\"}]}]},{\"URL\":\"\\\/shower-and-tile\\\/bath-shower-components.html\",\"Parent\":\"347\",\"displayText\":\"Bath & Shower Components\",\"sectionLinks\":{\"columns\":\"6\",\"linkItems\":[{\"URL\":\"\\\/shower-and-tile\\\/shower-building-panels.html\",\"imageURL\":\"\\\/nav-image\\\/100\\\/shower-component-15-1.jpg\",\"displayText\":\"Shower Panels\"},{\"URL\":\"\\\/shower-and-tile\\\/shower-bases-pans.html\",\"imageURL\":\"\\\/nav-image\\\/100\\\/shower-component-15-2.jpg\",\"displayText\":\"Shower Bases & Pans\"},{\"URL\":\"\\\/shower-and-tile\\\/shower-building-components.html\",\"imageURL\":\"\\\/nav-image\\\/100\\\/shower-component-15-3.jpg\",\"displayText\":\"Shower Building Components\"},{\"URL\":\"\\\/shower-and-tile\\\/shower-benches.html\",\"imageURL\":\"\\\/nav-image\\\/100\\\/shower-component-15-4.jpg\",\"displayText\":\"Shower Benches\"},{\"URL\":\"\\\/shower-and-tile\\\/shower-niches.html\",\"imageURL\":\"\\\/nav-image\\\/100\\\/shower-component-15-5.jpg\",\"displayText\":\"Shower Niches\"}]},\"subCategories\":[{\"URL\":null,\"type\":\"list\",\"title\":\"Popular Categories\",\"linkItems\":[{\"URL\":\"\\\/shower-and-tile\\\/shower-curbs.html\",\"displayText\":\"Shower Curbs\"},{\"URL\":\"\\\/shower-and-tile\\\/shower-ramps.html\",\"displayText\":\"Shower Ramps\"},{\"URL\":\"\\\/shower-and-tile\\\/shower-building-panel-profiles.html\",\"displayText\":\"Panel Profiles\"},{\"URL\":\"\\\/shower-and-tile\\\/shower-building-panel-accessories.html\",\"displayText\":\"Panel Accessories\"},{\"URL\":\"\\\/shower-and-tile\\\/shower-shelves.html\",\"displayText\":\"Shower Shelves\"}]},{\"URL\":null,\"type\":\"list\",\"title\":\"Drain Components\",\"linkItems\":[{\"URL\":\"\\\/shower-and-tile\\\/grates.html\",\"displayText\":\"Drain Grates\"},{\"URL\":\"\\\/shower-and-tile\\\/shower-drain-flange-kits.html\",\"displayText\":\"Drain Flange Kits\"},{\"URL\":\"\\\/shower-and-tile\\\/shower-drain-grate-assemblies.html\",\"displayText\":\"Linear Drain Grate Assemblies\"},{\"URL\":\"\\\/shower-and-tile\\\/drain-bodies.html\",\"displayText\":\"Linear Drain Channel Bodies\"}]}]},{\"URL\":\"\\\/shower-and-tile\\\/waterproofing-systems-accessories.html\",\"Parent\":\"347\",\"displayText\":\"Waterproofing Systems\",\"sectionLinks\":{\"columns\":\"6\",\"linkItems\":[{\"URL\":\"\\\/shower-and-tile\\\/waterproofing-membranes.html\",\"imageURL\":\"\\\/nav-image\\\/100\\\/shower-waterproof-15-1.jpg\",\"displayText\":\"Waterproofing Membranes\"},{\"URL\":\"\\\/shower-and-tile\\\/uncoupling-membranes.html\",\"imageURL\":\"\\\/nav-image\\\/100\\\/shower-waterproof-15-2.jpg\",\"displayText\":\"Uncoupling Membranes\"},{\"URL\":\"\\\/shower-and-tile\\\/waterproofing-accessories.html\",\"imageURL\":\"\\\/nav-image\\\/100\\\/shower-waterproof-15-3.jpg\",\"displayText\":\"Waterproofing Accessories\"},{\"URL\":\"\\\/shower-and-tile\\\/sealants-compounds.html\",\"imageURL\":\"\\\/nav-image\\\/100\\\/shower-waterproof-15-4.jpg\",\"displayText\":\"Sealants & Compounds\"},{\"URL\":\"\\\/shower-and-tile\\\/waterproofing-tools.html\",\"imageURL\":\"\\\/nav-image\\\/100\\\/shower-waterproof-15-5.jpg\",\"displayText\":\"Waterproofing Tools\"}]},\"subCategories\":[{\"URL\":null,\"type\":\"list\",\"title\":\"Popular Categories\",\"linkItems\":[{\"URL\":\"\\\/shower-and-tile\\\/drainage-systems.html\",\"displayText\":\"Drainage Systems\"},{\"URL\":\"\\\/shower-and-tile\\\/prefabricated-seals.html\",\"displayText\":\"Prefabricated Seals\"},{\"URL\":\"\\\/shower-and-tile\\\/seaming-bands.html\",\"displayText\":\"Seaming Bands\"},{\"URL\":\"\\\/shower-and-tile\\\/waterproofing-corners.html\",\"displayText\":\"Waterproofing Corners\"}]}]},{\"URL\":\"\\\/heating\\\/electric-radiant-floor-heating.html\",\"Parent\":\"347\",\"displayText\":\"Tile Floor Heating\",\"sectionLinks\":{\"columns\":\"6\",\"linkItems\":[{\"URL\":\"\\\/heating\\\/electric-radiant-floor-heating-kits.html\",\"imageURL\":\"\\\/nav-image\\\/100\\\/shower-heating-15-1.jpg\",\"displayText\":\"Electric Floor Heating Kits\"},{\"URL\":\"\\\/heating\\\/electric-radiant-heating-cable.html\",\"imageURL\":\"\\\/nav-image\\\/100\\\/shower-heating-15-2.jpg\",\"displayText\":\"Floor Heating Cable\"},{\"URL\":\"\\\/heating\\\/electric-radiant-heating-mats.html\",\"imageURL\":\"\\\/nav-image\\\/100\\\/shower-heating-15-3.jpg\",\"displayText\":\"Floor Heating Mats\"},{\"URL\":\"\\\/heating\\\/electric-radiant-floor-heating-accessories.html\",\"imageURL\":\"\\\/nav-image\\\/100\\\/shower-heating-15-4.jpg\",\"displayText\":\"Floor Heating Accessories\"},{\"URL\":\"\\\/shower-and-tile\\\/schluter-ditra-membranes.html\",\"imageURL\":\"\\\/nav-image\\\/100\\\/shower-heating-15-5.jpg\",\"displayText\":\"DITRA-HEAT Floor Membranes\"},{\"URL\":\"\\\/heating\\\/pex-tubing.html\",\"imageURL\":\"\\\/nav-image\\\/100\\\/shower-heating-15-6.jpg\",\"displayText\":\"PEX Floor Heating Tubing\"}]},\"subCategories\":[{\"URL\":null,\"type\":\"list\",\"title\":\"Popular Brands\",\"linkItems\":[{\"URL\":\"\\\/shower-and-tile\\\/schluter-shower-systems.html\",\"displayText\":\"Schluter\"},{\"URL\":\"\\\/heating\\\/suntouch.html\",\"displayText\":\"SunTouch\"},{\"URL\":\"\\\/heating\\\/watts-radiant.html\",\"displayText\":\"Watts Radiant\"},{\"URL\":\"\\\/heating\\\/viega-pex-tubing-fittings.html\",\"displayText\":\"Viega\"}]},{\"URL\":null,\"type\":\"list\",\"title\":\"Shop by Voltage\",\"linkItems\":[{\"URL\":\"\\\/heating\\\/120-volt-heating-mats.html\",\"displayText\":\"120 Volt Mats\"},{\"URL\":\"\\\/heating\\\/120-volt-heating-cable.html\",\"displayText\":\"120 Volt Cable\"},{\"URL\":\"\\\/heating\\\/240-volt-heating-mats.html\",\"displayText\":\"240 Volt Mats\"},{\"URL\":\"\\\/heating\\\/240-volt-heating-cable.html\",\"displayText\":\"240 Volt Cable\"}]},{\"URL\":null,\"type\":\"list\",\"title\":\"Popular Accessories\",\"linkItems\":[{\"URL\":\"\\\/shower-and-tile\\\/trowels.html\",\"displayText\":\"Trowels\"},{\"URL\":\"\\\/thermostats\\\/thermostats.html\",\"displayText\":\"Thermostats\"},{\"URL\":\"\\\/shower-and-tile\\\/cable-repair-kits.html\",\"displayText\":\"Cable Repair Kits\"}]}]},{\"URL\":\"\\\/heating\\\/towel-warmers.html\",\"Parent\":\"347\",\"displayText\":\"Towel Warmers\",\"sectionLinks\":{\"columns\":\"6\",\"linkItems\":[{\"URL\":\"\\\/heating\\\/electric-towel-warmers.html\",\"imageURL\":\"\\\/nav-image\\\/100\\\/shower-warmers-15-1.jpg\",\"displayText\":\"Electric Towel Warmers\"},{\"URL\":\"\\\/heating\\\/hydronic-towel-warmers.html\",\"imageURL\":\"\\\/nav-image\\\/100\\\/shower-warmers-15-2.jpg\",\"displayText\":\"Hot Water Towel Warmers\"},{\"URL\":\"\\\/heating\\\/towel-warmer-hooks-and-bars.html\",\"imageURL\":\"\\\/nav-image\\\/100\\\/shower-warmers-15-3.jpg\",\"displayText\":\"Hooks & Bars\"},{\"URL\":\"\\\/heating\\\/electric-towel-warmer-controls.html\",\"imageURL\":\"\\\/nav-image\\\/100\\\/shower-warmers-15-4.jpg\",\"displayText\":\"Electric Towel Warmer Controls\"}]},\"subCategories\":[{\"URL\":null,\"type\":\"list\",\"title\":\"Popular Brands\",\"linkItems\":[{\"URL\":\"\\\/heating\\\/ecostyle.html\",\"displayText\":\"Ecostyle\"},{\"URL\":\"\\\/heating\\\/runtal.html\",\"displayText\":\"Runtal\"}]},{\"URL\":null,\"type\":\"list\",\"title\":\"Popular Accessories\",\"linkItems\":[{\"URL\":\"\\\/heating\\\/air-vents.html\",\"displayText\":\"Air Vents\"},{\"URL\":\"\\\/heating\\\/isolating-and-diverting-valves.html\",\"displayText\":\"Isolating & Diverting Valves\"},{\"URL\":\"\\\/thermostats\\\/thermostatic-valves-controls.html\",\"displayText\":\"Thermostatic Valves & Controls\"},{\"URL\":\"\\\/heating\\\/tubing-pipe-fittings.html\",\"displayText\":\"Tubing & Pipe Fittings\"}]}]}]},{\"URL\":\"\\\/heating\\\/unit-heaters.html\",\"displayText\":\"Unit Heaters\",\"subNavigationLinks\":[{\"URL\":\"\\\/heating\\\/garage-unit-heaters.html\",\"Parent\":\"354\",\"displayText\":\"Garage Unit Heaters\",\"sectionLinks\":{\"columns\":\"6\",\"linkItems\":[{\"URL\":\"\\\/heating\\\/gas-fired-garage-unit-heaters.html\",\"imageURL\":\"\\\/nav-image\\\/100\\\/unit-garage-15-1.jpg\",\"displayText\":\"Gas-Fired\"},{\"URL\":\"\\\/heating\\\/electric-garage-unit-heaters.html\",\"imageURL\":\"\\\/nav-image\\\/100\\\/unit-garage-15-2.jpg\",\"displayText\":\"Electric\"},{\"URL\":\"\\\/heating\\\/hot-water-steam-garage-unit-heaters.html\",\"imageURL\":\"\\\/nav-image\\\/100\\\/unit-garage-15-3.jpg\",\"displayText\":\"Hot Water\\\/Steam\"},{\"URL\":\"\\\/heating\\\/natural-gas-garage-unit-heaters.html\",\"imageURL\":\"\\\/nav-image\\\/100\\\/unit-garage-15-4.jpg\",\"displayText\":\"Natural Gas\"},{\"URL\":\"\\\/heating\\\/liquid-propane-garage-unit-heaters.html\",\"imageURL\":\"\\\/nav-image\\\/100\\\/unit-garage-15-5.jpg\",\"displayText\":\"Propane\"}]},\"subCategories\":[{\"URL\":null,\"type\":\"list\",\"title\":\"Popular Brands\",\"linkItems\":[{\"URL\":\"\\\/heating\\\/modine-unit-heaters.html\",\"displayText\":\"Modine\"},{\"URL\":\"\\\/heating\\\/reznor-unit-heaters.html\",\"displayText\":\"Reznor\"},{\"URL\":\"\\\/heating\\\/berko-unit-heaters.html\",\"displayText\":\"Berko\"}]},{\"URL\":null,\"type\":\"list\",\"title\":\"Popular BTU\",\"linkItems\":[{\"URL\":\"\\\/heating\\\/30000-btu-garage-unit-heaters.html\",\"displayText\":\"30,000 BTU\"},{\"URL\":\"\\\/heating\\\/45000-btu-garage-unit-heaters.html\",\"displayText\":\"45,000 BTU\"},{\"URL\":\"\\\/heating\\\/60000-btu-garage-unit-heaters.html\",\"displayText\":\"60,000 BTU \"},{\"URL\":\"\\\/heating\\\/75000-btu-garage-unit-heaters.html\",\"displayText\":\"75,000 BTU\"},{\"URL\":\"\\\/heating\\\/100000-btu-garage-unit-heaters.html\",\"displayText\":\"100,000 BTU\"}]},{\"URL\":null,\"type\":\"list\",\"title\":\"Shop by Vent Type\",\"linkItems\":[{\"URL\":\"\\\/heating\\\/chimney-vent-garage-unit-heaters.html\",\"displayText\":\"Chimney Vent\"},{\"URL\":\"\\\/heating\\\/direct-vent-garage-unit-heaters.html\",\"displayText\":\"Direct Vent\"},{\"URL\":\"\\\/heating\\\/power-vent-garage-unit-heaters.html\",\"displayText\":\"Power Vent\"}]},{\"URL\":\"\\\/stories\\\/1207-How-to-Pick-the-Perfect-Garage-Unit-Heater.html\",\"type\":\"image\",\"title\":\"Buyer's Guide\",\"imageURL\":\"\\\/nav-article-image\\\/305\\\/social_img_1207.jpg\",\"linkItems\":[],\"displayText\":\"Garage Unit Heater Buying Guide\"}]},{\"URL\":\"\\\/heating\\\/warehouse-unit-heaters.html\",\"Parent\":\"354\",\"displayText\":\"Warehouse Unit Heaters\",\"sectionLinks\":{\"columns\":\"6\",\"linkItems\":[{\"URL\":\"\\\/heating\\\/gas-fired-warehouse-unit-heaters.html\",\"imageURL\":\"\\\/nav-image\\\/100\\\/unit-warehouse-15-1.jpg\",\"displayText\":\"Gas-Fired\"},{\"URL\":\"\\\/heating\\\/natural-gas-warehouse-unit-heaters.html\",\"imageURL\":\"\\\/nav-image\\\/100\\\/unit-warehouse-15-4.jpg\",\"displayText\":\"Natural Gas\"},{\"URL\":\"\\\/heating\\\/hot-water-steam-warehouse-unit-heaters.html\",\"imageURL\":\"\\\/nav-image\\\/100\\\/unit-warehouse-15-3.jpg\",\"displayText\":\"Hot Water\\\/Steam\"}]},\"subCategories\":[{\"URL\":null,\"type\":\"list\",\"title\":\"Popular Brands\",\"linkItems\":[{\"URL\":\"\\\/heating\\\/modine-unit-heaters.html\",\"displayText\":\"Modine\"},{\"URL\":\"\\\/heating\\\/reznor-unit-heaters.html\",\"displayText\":\"Reznor\"},{\"URL\":\"\\\/heating\\\/berko-unit-heaters.html\",\"displayText\":\"Berko\"}]},{\"URL\":null,\"type\":\"list\",\"title\":\"Popular BTU\",\"linkItems\":[{\"URL\":\"\\\/heating\\\/100000-150000-btu-unit-heaters.html\",\"displayText\":\"100,000 - 150,000 BTU\"},{\"URL\":\"\\\/heating\\\/150000-200000-btu-unit-heaters.html\",\"displayText\":\"150,000 - 200,000 BTU\"},{\"URL\":\"\\\/heating\\\/200000-250000-btu-unit-heaters.html\",\"displayText\":\"200,000 - 250,000 BTU\"}]},{\"URL\":null,\"type\":\"list\",\"title\":\"Shop by Vent Type\",\"linkItems\":[{\"URL\":\"\\\/heating\\\/chimney-vent-warehouse-unit-heaters.html\",\"displayText\":\"Chimney Vent\"},{\"URL\":\"\\\/heating\\\/direct-vent-warehouse-unit-heaters.html\",\"displayText\":\"Direct Vent\"},{\"URL\":\"\\\/heating\\\/power-vent-warehouse-unit-heaters.html\",\"displayText\":\"Power Vent\"}]},{\"URL\":\"\\\/stories\\\/1213-How-to-Pick-the-Perfect-Warehouse-Unit-Heater.html\",\"type\":\"image\",\"title\":\"Buyer's Guide\",\"imageURL\":\"\\\/nav-article-image\\\/305\\\/social_img_1213.jpg\",\"linkItems\":[],\"displayText\":\"Warehouse Unit Heater Buying Guide\"}]},{\"URL\":\"\\\/heating\\\/industrial-unit-heaters.html\",\"Parent\":\"354\",\"displayText\":\"Industrial Unit Heaters\",\"sectionLinks\":{\"columns\":\"6\",\"linkItems\":[{\"URL\":\"\\\/heating\\\/gas-fired-industrial-unit-heaters.html\",\"imageURL\":\"\\\/nav-image\\\/100\\\/unit-industrial-15-1.jpg\",\"displayText\":\"Gas\"},{\"URL\":\"\\\/heating\\\/hot-water-steam-industrial-unit-heaters.html\",\"imageURL\":\"\\\/nav-image\\\/100\\\/unit-industrial-15-2.jpg\",\"displayText\":\"Hot Water\\\/Steam\"},{\"URL\":\"\\\/heating\\\/industrial-natural-gas-unit-heaters.html\",\"imageURL\":\"\\\/nav-image\\\/100\\\/unit-industrial-15-3.jpg\",\"displayText\":\"Natural Gas\"},{\"URL\":\"\\\/heating\\\/industrial-liquid-propane-unit-heaters.html\",\"imageURL\":\"\\\/nav-image\\\/100\\\/unit-industrial-15-4.jpg\",\"displayText\":\"Propane\"}]},\"subCategories\":[{\"URL\":null,\"type\":\"list\",\"title\":\"Popular Brands\",\"linkItems\":[{\"URL\":\"\\\/heating\\\/modine-unit-heaters.html\",\"displayText\":\"Modine\"},{\"URL\":\"\\\/heating\\\/reznor-unit-heaters.html\",\"displayText\":\"Reznor\"}]},{\"URL\":null,\"type\":\"list\",\"title\":\"Popular BTU\",\"linkItems\":[{\"URL\":\"\\\/heating\\\/250000-300000-btu-unit-heaters.html\",\"displayText\":\"250,000 - 300,000 BTU\"},{\"URL\":\"\\\/heating\\\/300000-350000-btu-unit-heaters.html\",\"displayText\":\"300,000 - 350,000 BTU\"},{\"URL\":\"\\\/heating\\\/350000-400000-btu-unit-heaters.html\",\"displayText\":\"350,000 - 400,000 BTU\"},{\"URL\":\"\\\/heating\\\/400000-450000-btu-unit-heaters.html\",\"displayText\":\"400,000 - 450,000 BTU\"}]},{\"URL\":null,\"type\":\"list\",\"title\":\"Shop by Vent Type\",\"linkItems\":[{\"URL\":\"\\\/heating\\\/chimney-vent-industrial-unit-heaters.html\",\"displayText\":\"Chimney Vent\"},{\"URL\":\"\\\/heating\\\/direct-vent-industrial-unit-heaters.html\",\"displayText\":\"Direct Vent\"},{\"URL\":\"\\\/heating\\\/power-vent-industrial-unit-heaters.html\",\"displayText\":\"Power Vent\"}]},{\"URL\":\"\\\/stories\\\/1214-How-to-Pick-the-Perfect-Industrial-Unit-Heater.html\",\"type\":\"image\",\"title\":\"Buyer's Guide\",\"imageURL\":\"\\\/nav-article-image\\\/305\\\/social_img_1214.jpg\",\"linkItems\":[],\"displayText\":\"Industrial Unit Heater Buying Guide\"}]},{\"URL\":\"\\\/heating\\\/unit-heater-accessories.html\",\"Parent\":\"354\",\"displayText\":\"Unit Heater Accessories\",\"sectionLinks\":{\"columns\":\"6\",\"linkItems\":[{\"URL\":\"\\\/heating\\\/unit-heater-gas-conversion-kits.html\",\"imageURL\":\"\\\/nav-image\\\/100\\\/unit-acc-15-1.jpg\",\"displayText\":\"Gas Conversion Kits\"},{\"URL\":\"\\\/heating\\\/unit-heater-mounting-accessories.html\",\"imageURL\":\"\\\/nav-image\\\/100\\\/unit-acc-15-2.jpg\",\"displayText\":\"Mounting Accessories\"},{\"URL\":\"\\\/heating\\\/unit-heater-control-accessories.html\",\"imageURL\":\"\\\/nav-image\\\/100\\\/unit-acc-15-3.jpg\",\"displayText\":\"Controls\"},{\"URL\":\"\\\/heating\\\/unit-heater-high-altitude-kits.html\",\"imageURL\":\"\\\/nav-image\\\/100\\\/unit-acc-15-4.jpg\",\"displayText\":\"High Altitude Kits\"},{\"URL\":\"\\\/heating\\\/unit-heater-condensate-management-accessories.html\",\"imageURL\":\"\\\/nav-image\\\/100\\\/unit-acc-15-5.jpg\",\"displayText\":\"Condensate Management\"},{\"URL\":\"\\\/heating\\\/unit-heater-vent-kits.html\",\"imageURL\":\"\\\/nav-image\\\/100\\\/unit-acc-15-6.jpg\",\"displayText\":\"Vent Kits\"}]},\"subCategories\":[]}]},{\"URL\":\"\\\/fan\\\/whole-house-fans.html\",\"displayText\":\"Whole House Fans\",\"sectionLinks\":{\"columns\":\"6\",\"linkItems\":[{\"URL\":null,\"imageURL\":null,\"displayText\":\"\"}]},\"subCategories\":[]},{\"URL\":\"\\\/fan\\\/ventilation.html\",\"displayText\":\"Ventilation\",\"sectionLinks\":{\"columns\":\"6\",\"linkItems\":[{\"URL\":\"\\\/fan\\\/fans.html\",\"imageURL\":\"\\\/nav-image\\\/100\\\/more-ventilation-15-1.jpg\",\"displayText\":\"Fans\"},{\"URL\":\"\\\/fan\\\/energy-recovery-ventilators.html\",\"imageURL\":\"\\\/nav-image\\\/100\\\/more-ventilation-15-2.jpg\",\"displayText\":\"Energy Recovery Ventilators\"},{\"URL\":\"\\\/fan\\\/heat-recovery-ventilators.html\",\"imageURL\":\"\\\/nav-image\\\/100\\\/more-ventilation-15-3.jpg\",\"displayText\":\"Heat Recovery Ventilators\"},{\"URL\":\"\\\/fan\\\/ceiling-fans.html\",\"imageURL\":\"\\\/nav-image\\\/100\\\/ceilings_f7dcb7bfa4503d672608c370c61ba371.png\",\"displayText\":\"Ceiling Fans\"},{\"URL\":\"\\\/fan\\\/make-up-air.html\",\"imageURL\":\"\\\/nav-image\\\/100\\\/more-ventilation-15-5.jpg\",\"displayText\":\"Make-Up Air\"},{\"URL\":\"\\\/fan\\\/ventilation-accessories.html\",\"imageURL\":\"\\\/nav-image\\\/100\\\/more-ventilation-15-6.jpg\",\"displayText\":\"Ventilation Accessories\"}]},\"subCategories\":[{\"URL\":null,\"type\":\"list\",\"title\":\"Fans\",\"linkItems\":[{\"URL\":\"\\\/fan\\\/bathroom-fans.html\",\"displayText\":\"Bathroom Fans\"},{\"URL\":\"\\\/fan\\\/whole-house-fans.html\",\"displayText\":\"Whole House Fans\"},{\"URL\":\"\\\/fan\\\/inline-duct-fans.html\",\"displayText\":\"Inline Duct Fans\"},{\"URL\":\"\\\/fan\\\/exterior-duct-fans.html\",\"displayText\":\"Exterior Duct Fans\"},{\"URL\":\"\\\/fan\\\/exhaust-fans.html\",\"displayText\":\"Exhaust Fans\"}]},{\"URL\":null,\"type\":\"list\",\"title\":\"Ventilation Accessories\",\"linkItems\":[{\"URL\":\"\\\/fan\\\/fan-ducting-materials.html\",\"displayText\":\"Ducting Materials\"},{\"URL\":\"\\\/fan\\\/fan-grilles.html\",\"displayText\":\"Grilles\"},{\"URL\":\"\\\/fan\\\/fan-controls.html\",\"displayText\":\"Controls\"},{\"URL\":\"\\\/fan\\\/fan-dampers.html\",\"displayText\":\"Dampers\"},{\"URL\":\"\\\/fan\\\/vent-hoods-louvers.html\",\"displayText\":\"Vent Hoods & Louvers\"}]},{\"URL\":null,\"type\":\"list\",\"title\":\"Popular Categories\",\"linkItems\":[{\"URL\":\"\\\/fan\\\/diffusers-registers.html\",\"displayText\":\"Diffusers & Registers\"},{\"URL\":\"\\\/fan\\\/range-hoods.html\",\"displayText\":\"Range Hoods\"},{\"URL\":\"\\\/fan\\\/air-curtains.html\",\"displayText\":\"Air Curtains\"}]},{\"URL\":null,\"type\":\"list\",\"title\":\"Popular Brands\",\"linkItems\":[{\"URL\":\"\\\/fan\\\/air-king.html\",\"displayText\":\"Air King\"},{\"URL\":\"\\\/fan\\\/big-ass-fans-fans.html\",\"displayText\":\"Big Ass Fans\"},{\"URL\":\"\\\/fan\\\/fantech.html\",\"displayText\":\"Fantech\"},{\"URL\":\"\\\/fan\\\/quietcool.html\",\"displayText\":\"QuietCool\"},{\"URL\":\"\\\/cooling\\\/panasonic.html\",\"displayText\":\"Panasonic\"}]}]},{\"URL\":\"\\\/filter\\\/air-quality.html\",\"displayText\":\"Air Quality\",\"sectionLinks\":{\"columns\":\"6\",\"linkItems\":[{\"URL\":\"\\\/filter\\\/filters.html\",\"imageURL\":\"\\\/nav-image\\\/100\\\/more-air-15-1.jpg\",\"displayText\":\"Filters\"},{\"URL\":\"\\\/filter\\\/air-purification.html\",\"imageURL\":\"\\\/nav-image\\\/100\\\/more-air-15-2.jpg\",\"displayText\":\"Air Purification\"},{\"URL\":\"\\\/filter\\\/dehumidifiers.html\",\"imageURL\":\"\\\/nav-image\\\/100\\\/more-air-15-3.jpg\",\"displayText\":\"Dehumidifiers\"},{\"URL\":\"\\\/filter\\\/humidifiers.html\",\"imageURL\":\"\\\/nav-image\\\/100\\\/more-air-15-4.jpg\",\"displayText\":\"Humidifiers\"},{\"URL\":\"\\\/filter\\\/indoor-air-quality-parts-and-accessories.html\",\"imageURL\":\"\\\/nav-image\\\/100\\\/more-air-15-5.jpg\",\"displayText\":\"IAQ Parts & Accessories\"},{\"URL\":\"\\\/filter\\\/smoke-and-carbon-monoxide-detectors.html\",\"imageURL\":\"\\\/nav-image\\\/100\\\/more-air-15-6.jpg\",\"displayText\":\"Smoke & Carbon Monoxide Alarms\"}]},\"subCategories\":[{\"URL\":null,\"type\":\"list\",\"title\":\"Air Purification\",\"linkItems\":[{\"URL\":\"\\\/filter\\\/media-air-cleaners.html\",\"displayText\":\"Media Air Cleaners\"},{\"URL\":\"\\\/filter\\\/electronic-cleaners.html\",\"displayText\":\"Electronic Air Cleaners\"},{\"URL\":\"\\\/filter\\\/uv-air-purifiers.html\",\"displayText\":\"UV Air Purification\"},{\"URL\":\"\\\/filter\\\/air-purification-accessories.html\",\"displayText\":\"Air Purification Accessories\"},{\"URL\":\"\\\/filter\\\/uv-replacement-bulbs-and-lamps.html\",\"displayText\":\"UV Replacement Bulbs\"}]},{\"URL\":null,\"type\":\"list\",\"title\":\"Filters\",\"linkItems\":[{\"URL\":\"\\\/filter\\\/pleated-air-filters.html\",\"displayText\":\"Pleated Air Filters\"},{\"URL\":\"\\\/filter\\\/disposable-industrial-grade-filters.html\",\"displayText\":\"Disposable Industrial Grade Air Filters\"},{\"URL\":\"\\\/filter\\\/hepa-air-filters.html\",\"displayText\":\"HEPA Air Filters\"},{\"URL\":\"\\\/filter\\\/air-filter-media-and-auto-rolls.html\",\"displayText\":\"Air Filter Media & Auto Rolls\"},{\"URL\":\"\\\/heating\\\/furnace-filters.html\",\"displayText\":\"Furnace Filters\"}]},{\"URL\":null,\"type\":\"list\",\"title\":\"Dehumidifiers\",\"linkItems\":[{\"URL\":\"\\\/filter\\\/ducted-dehumidifiers.html\",\"displayText\":\"Ducted\"},{\"URL\":\"\\\/filter\\\/stand-alone-dehumidifiers.html\",\"displayText\":\"Stand Alone\"},{\"URL\":\"\\\/filter\\\/portable-dehumidifier.html\",\"displayText\":\"Portable\"},{\"URL\":\"\\\/filter\\\/whole-house-dehumidifiers.html\",\"displayText\":\"Whole House\"},{\"URL\":\"\\\/filter\\\/dehumidifier-accessories.html\",\"displayText\":\"Accessories\"}]},{\"URL\":null,\"type\":\"list\",\"title\":\"Humidifiers\",\"linkItems\":[{\"URL\":\"\\\/filter\\\/evaporative-humidifiers.html\",\"displayText\":\"Evaporative\"},{\"URL\":\"\\\/filter\\\/steam-humidifiers.html\",\"displayText\":\"Steam\"},{\"URL\":\"\\\/filter\\\/bypass-humidifiers.html\",\"displayText\":\"Bypass\"},{\"URL\":\"\\\/filter\\\/automatic-humidifiers.html\",\"displayText\":\"Automatic\"}]}]},{\"URL\":null,\"displayText\":\"More\",\"subNavigationLinks\":[{\"URL\":\"\\\/cooling\\\/mobile-home-hvac-equipment.html\",\"Parent\":\"359\",\"displayText\":\"Mobile Home HVAC\",\"sectionLinks\":{\"columns\":\"6\",\"linkItems\":[{\"URL\":\"\\\/cooling\\\/mobile-home-central-air-kits.html\",\"imageURL\":\"\\\/nav-image\\\/100\\\/more-mobile-15-1.jpg\",\"displayText\":\"Central Air Kits\"},{\"URL\":\"\\\/cooling\\\/mobile-home-air-conditioners.html\",\"imageURL\":\"\\\/nav-image\\\/100\\\/more-mobile-15-2.jpg\",\"displayText\":\"Air Conditioners\"},{\"URL\":\"\\\/cooling\\\/mobile-home-heat-pumps.html\",\"imageURL\":\"\\\/nav-image\\\/100\\\/more-mobile-15-3.jpg\",\"displayText\":\"Heat Pumps\"},{\"URL\":\"\\\/heating\\\/mobile-home-furnaces.html\",\"imageURL\":\"\\\/nav-image\\\/100\\\/more-mobile-15-4.jpg\",\"displayText\":\"Furnaces\"},{\"URL\":\"\\\/cooling\\\/mobile-home-packaged-units.html\",\"imageURL\":\"\\\/nav-image\\\/100\\\/more-mobile-15-5.jpg\",\"displayText\":\"Packaged Units\"},{\"URL\":\"\\\/cooling\\\/mobile-home-evaporator-coils.html\",\"imageURL\":\"\\\/nav-image\\\/100\\\/more-mobile-15-6.jpg\",\"displayText\":\"Evaporator Coils\"}]},\"subCategories\":[{\"URL\":null,\"type\":\"list\",\"title\":\"Popular Brands\",\"linkItems\":[{\"URL\":\"\\\/heating\\\/revolv.html\",\"displayText\":\"Revolv\"}]},{\"URL\":null,\"type\":\"list\",\"title\":\"Central Air Kits\",\"linkItems\":[{\"URL\":\"\\\/cooling\\\/mobile-home-air-conditioner-gas-furnace-kits.html\",\"displayText\":\"Air Conditioner + Gas Furnace\"},{\"URL\":\"\\\/cooling\\\/mobile-home-air-conditioner-electric-furnace-kits.html\",\"displayText\":\"Air Conditioner + Electric Furnace\"},{\"URL\":\"\\\/cooling\\\/mobile-home-heat-pump-gas-furnace-kits.html\",\"displayText\":\"Heat Pump + Gas Furnace\"},{\"URL\":\"\\\/cooling\\\/mobile-home-heat-pump-electric-furnace-kits.html\",\"displayText\":\"Heat Pump + Electric Furnace\"}]},{\"URL\":null,\"type\":\"list\",\"title\":\"Popular Categories\",\"linkItems\":[{\"URL\":\"\\\/heating\\\/mobile-home-gas-furnaces.html\",\"displayText\":\"Gas Furnaces\"},{\"URL\":\"\\\/heating\\\/mobile-home-electric-furnaces.html\",\"displayText\":\"Electric Furnaces\"},{\"URL\":\"\\\/cooling\\\/mobile-home-packaged-air-conditioners.html\",\"displayText\":\"Packaged Air Conditioners\"},{\"URL\":\"\\\/cooling\\\/mobile-home-packaged-heat-pumps.html\",\"displayText\":\"Packaged Heat Pumps\"}]},{\"URL\":\"\\\/stories\\\/1695-How-to-Pick-the-Perfect-Mobile-Home-HVAC-System.html\",\"type\":\"image\",\"title\":\"Buyer's Guide\",\"imageURL\":\"\\\/nav-article-image\\\/305\\\/social_img_1695.jpg\",\"linkItems\":[],\"displayText\":\"How to Pick the Perfect Mobile Home HVAC System\"}]},{\"URL\":\"\\\/smart-home\\\/smart-home-devices.html\",\"Parent\":\"359\",\"displayText\":\"Smart Home Devices\",\"sectionLinks\":{\"columns\":\"6\",\"linkItems\":[{\"URL\":\"\\\/thermostats\\\/smart-thermostats.html\",\"imageURL\":\"\\\/nav-image\\\/100\\\/more-smart-15-1.jpg\",\"displayText\":\"Smart Thermostats\"},{\"URL\":\"\\\/smart-home\\\/smart-home-security-monitoring.html\",\"imageURL\":\"\\\/nav-image\\\/100\\\/more-smart-15-2.jpg\",\"displayText\":\"Home Security & Monitoring\"},{\"URL\":\"\\\/smart-home\\\/wifi-streaming-devices.html\",\"imageURL\":\"\\\/nav-image\\\/100\\\/smart-home-wifi-streaming-devices_62278d36bc5f7ae6bfdbab32a6cec487.jpg\",\"displayText\":\"Wi-Fi & Streaming Devices\"},{\"URL\":\"\\\/smart-home\\\/smart-speakers-displays.html\",\"imageURL\":\"\\\/nav-image\\\/100\\\/smart-home-smart-speakers-displays_28c77c5be61a0f1e9b370baf9c0b1c9a.jpg\",\"displayText\":\"Smart Speakers & Displays\"}]},\"subCategories\":[{\"URL\":null,\"type\":\"list\",\"title\":\"Popular Brands\",\"linkItems\":[{\"URL\":\"\\\/smart-home\\\/nest.html\",\"displayText\":\"Nest\"},{\"URL\":\"\\\/thermostats\\\/ecobee.html\",\"displayText\":\"ecobee\"},{\"URL\":\"\\\/thermostats\\\/honeywell.html\",\"displayText\":\"Honeywell\"}]}]},{\"URL\":\"\\\/cooling\\\/tools.html\",\"Parent\":\"359\",\"displayText\":\"HVAC Tools\",\"sectionLinks\":{\"columns\":\"6\",\"linkItems\":[{\"URL\":\"\\\/cooling\\\/refrigerant-management.html\",\"imageURL\":\"\\\/nav-image\\\/100\\\/more-tools-15-1.jpg\",\"displayText\":\"Refrigerant Management\"},{\"URL\":\"\\\/cooling\\\/specialty-tools.html\",\"imageURL\":\"\\\/nav-image\\\/100\\\/more-tools-15-2.jpg\",\"displayText\":\"Specialty Tools\"},{\"URL\":\"\\\/cooling\\\/hand-tools.html\",\"imageURL\":\"\\\/nav-image\\\/100\\\/more-tools-15-3.jpg\",\"displayText\":\"Hand Tools\"},{\"URL\":\"\\\/cooling\\\/testing-instruments.html\",\"imageURL\":\"\\\/nav-image\\\/100\\\/more-tools-15-4.jpg\",\"displayText\":\"Testing Instruments\"}]},\"subCategories\":[{\"URL\":null,\"type\":\"list\",\"title\":\"Popular Brands\",\"linkItems\":[{\"URL\":\"\\\/cooling\\\/cps-hvac-tools.html\",\"displayText\":\"CPS\"},{\"URL\":\"\\\/cooling\\\/milwaukee-hvac-tools.html\",\"displayText\":\"Milwaukee\"},{\"URL\":\"\\\/cooling\\\/hilmor-tools.html\",\"displayText\":\"Hilmor\"},{\"URL\":\"\\\/cooling\\\/testo-measuring-instruments.html\",\"displayText\":\"Testo\"},{\"URL\":\"\\\/cooling\\\/klein-tools.html\",\"displayText\":\"Klein\"}]},{\"URL\":null,\"type\":\"list\",\"title\":\"Popular Categories\",\"linkItems\":[{\"URL\":\"\\\/cooling\\\/refrigerant-recovery-machines.html\",\"displayText\":\"Refrigerant Recovery Machines\"},{\"URL\":\"\\\/cooling\\\/vacuum-pumps.html\",\"displayText\":\"Vacuum Pumps\"},{\"URL\":\"\\\/cooling\\\/charging-scales.html\",\"displayText\":\"Charging Scales\"},{\"URL\":\"\\\/cooling\\\/pex-expansion-tools.html\",\"displayText\":\"PEX Expansion Tools\"},{\"URL\":\"\\\/cooling\\\/refrigerant-leak-detectors.html\",\"displayText\":\"Refrigerant Leak Detectors\"},{\"URL\":\"\\\/cooling\\\/flaring-tools.html\",\"displayText\":\"Flaring Tools\"},{\"URL\":\"\\\/cooling\\\/thermal-cameras.html\",\"displayText\":\"Thermal Cameras\"},{\"URL\":\"\\\/cooling\\\/tubing-and-soldering.html\",\"displayText\":\"Tubing & Soldering\"},{\"URL\":\"\\\/cooling\\\/press-tools.html\",\"displayText\":\"Press Tools\"},{\"URL\":\"\\\/cooling\\\/manifolds-and-hoses.html\",\"displayText\":\"Manifolds & Hoses\"},{\"URL\":\"\\\/cooling\\\/wrenches.html\",\"displayText\":\"Wrenches\"},{\"URL\":\"\\\/cooling\\\/tool-bags-and-boxes.html\",\"displayText\":\"Tool Bags & Boxes\"},{\"URL\":\"\\\/cooling\\\/pliers.html\",\"displayText\":\"Pliers\"},{\"URL\":\"\\\/cooling\\\/hvac-screwdrivers.html\",\"displayText\":\"Screwdrivers\"},{\"URL\":\"\\\/cooling\\\/clamp-meters.html\",\"displayText\":\"Clamp Meters\"}]}]},{\"URL\":\"\\\/cooling\\\/small-appliances.html\",\"Parent\":\"359\",\"displayText\":\"Small Appliances\",\"sectionLinks\":{\"columns\":\"6\",\"linkItems\":[{\"URL\":\"\\\/cooling\\\/wine-coolers.html\",\"imageURL\":\"\\\/nav-image\\\/100\\\/more-appliance-15-1.jpg\",\"displayText\":\"Wine Coolers\"},{\"URL\":\"\\\/cooling\\\/kegerators.html\",\"imageURL\":\"\\\/nav-image\\\/100\\\/more-appliance-15-2.jpg\",\"displayText\":\"Kegerators\"},{\"URL\":\"\\\/cooling\\\/beverage-coolers.html\",\"imageURL\":\"\\\/nav-image\\\/100\\\/more-appliance-15-3.jpg\",\"displayText\":\"Beverage Coolers\"},{\"URL\":\"\\\/appliances\\\/garbage-disposals.html\",\"imageURL\":\"\\\/nav-image\\\/100\\\/more-appliance-15-4.jpg\",\"displayText\":\"Garbage Disposals\"},{\"URL\":\"\\\/appliances\\\/grills-accessories.html\",\"imageURL\":\"\\\/nav-image\\\/100\\\/small-appliances-grills_83c6cd4008d3d815ae2779b2a94e8c7e.jpg\",\"displayText\":\"Grills & Accessories\"},{\"URL\":\"\\\/cooling\\\/ice-makers.html\",\"imageURL\":\"\\\/nav-image\\\/100\\\/small-appliances-ice-makers_f7ab42cb4cbc16ed2e369cb53378bf99.jpg\",\"displayText\":\"Ice Makers\"}]},\"subCategories\":[{\"URL\":null,\"type\":\"list\",\"title\":\"Popular Brands\",\"linkItems\":[{\"URL\":\"\\\/cooling\\\/avallon.html\",\"displayText\":\"Avallon\"},{\"URL\":\"\\\/cooling\\\/edgestar.html\",\"displayText\":\"Edgestar\"},{\"URL\":\"\\\/cooling\\\/koldfront.html\",\"displayText\":\"Koldfront\"}]},{\"URL\":null,\"type\":\"list\",\"title\":\"Wine Coolers\",\"linkItems\":[{\"URL\":\"\\\/cooling\\\/single-zone-wine-coolers.html\",\"displayText\":\"Single Zone\"},{\"URL\":\"\\\/cooling\\\/dual-zone-wine-coolers.html\",\"displayText\":\"Dual Zone\"}]},{\"URL\":null,\"type\":\"list\",\"title\":\"Kegerators\",\"linkItems\":[{\"URL\":\"\\\/cooling\\\/single-tap-kegerators.html\",\"displayText\":\"Single Tap\"},{\"URL\":\"\\\/cooling\\\/dual-tap-kegerators.html\",\"displayText\":\"Dual Tap\"}]},{\"URL\":null,\"type\":\"list\",\"title\":\"Beverage Coolers\",\"linkItems\":[{\"URL\":\"\\\/cooling\\\/built-in-free-standing-beverage-coolers.html\",\"displayText\":\"Built-In\\\/Free Standing\"},{\"URL\":\"\\\/cooling\\\/free-standing-beverage-coolers.html\",\"displayText\":\"Free Standing\"}]}]},{\"URL\":\"\\\/water-filtration\\\/water-filtration.html\",\"Parent\":\"359\",\"displayText\":\"Water Filtration\",\"sectionLinks\":{\"columns\":\"6\",\"linkItems\":[{\"URL\":\"\\\/water-filtration\\\/water-softeners.html\",\"imageURL\":\"\\\/nav-image\\\/100\\\/more-filtration-15-1.jpg\",\"displayText\":\"Water Softeners\"},{\"URL\":\"\\\/water-filtration\\\/replacement-water-filters.html\",\"imageURL\":\"\\\/nav-image\\\/100\\\/more-filtration-15-2.jpg\",\"displayText\":\"Replacement Filters\"},{\"URL\":\"\\\/water-filtration\\\/water-filter-systems.html\",\"imageURL\":\"\\\/nav-image\\\/100\\\/more-filtration-15-3.jpg\",\"displayText\":\"Water Filter Systems\"},{\"URL\":\"\\\/water-filtration\\\/reverse-osmosis-systems.html\",\"imageURL\":\"\\\/nav-image\\\/100\\\/Reverse Osmosis Systems_40387efec5891a6abd5ff70d7ba151ff.jpg\",\"displayText\":\"Reverse Osmosis Systems\"}]},\"subCategories\":[{\"URL\":null,\"type\":\"list\",\"title\":\"Popular Brands\",\"linkItems\":[{\"URL\":\"\\\/water-filtration\\\/ao-smith-water-filtration.html\",\"displayText\":\"A.O. Smith\"},{\"URL\":\"\\\/water-filtration\\\/everpure-water-filter-systems.html\",\"displayText\":\"Everpure\"},{\"URL\":\"\\\/water-filtration\\\/ge-water-softeners.html\",\"displayText\":\"GE\"},{\"URL\":\"\\\/water-filtration\\\/insinkerator-water-filtration.html\",\"displayText\":\"InSinkErator\"},{\"URL\":\"\\\/water-filtration\\\/watts-water-filtration.html\",\"displayText\":\"Watts\"}]},{\"URL\":\"\\\/stories\\\/1704-How-to-Filter-Water-at-Home.html\",\"type\":\"image\",\"title\":\"Buyer's Guide\",\"imageURL\":\"\\\/nav-article-image\\\/305\\\/social_img_1704.jpg\",\"linkItems\":[],\"displayText\":\"Home Water Filtration and Purification Buyer's Guide\"}]},{\"URL\":\"\\\/thermostats\\\/thermostats-and-controls.html\",\"Parent\":\"359\",\"displayText\":\"Thermostats & Controls\",\"sectionLinks\":{\"columns\":\"6\",\"linkItems\":[{\"URL\":\"\\\/thermostats\\\/thermostats.html\",\"imageURL\":\"\\\/nav-image\\\/100\\\/more-controls-15-1.jpg\",\"displayText\":\"Thermostats\"},{\"URL\":\"\\\/thermostats\\\/boiler-controls.html\",\"imageURL\":\"\\\/nav-image\\\/100\\\/more-controls-15-2.jpg\",\"displayText\":\"Boiler Controls\"},{\"URL\":\"\\\/thermostats\\\/central-air-controls.html\",\"imageURL\":\"\\\/nav-image\\\/100\\\/more-controls-15-3.jpg\",\"displayText\":\"Central Air Controls\"},{\"URL\":\"\\\/thermostats\\\/boiler-control-accessories.html\",\"imageURL\":\"\\\/nav-image\\\/100\\\/more-controls-15-4.jpg\",\"displayText\":\"Control Accessories\"}]},\"subCategories\":[{\"URL\":null,\"type\":\"list\",\"title\":\"Thermostats\",\"linkItems\":[{\"URL\":\"\\\/thermostats\\\/smart-thermostats.html\",\"displayText\":\"Smart Thermostats\"},{\"URL\":\"\\\/thermostats\\\/wifi-thermostats.html\",\"displayText\":\"Wi-Fi Thermostats\"},{\"URL\":\"\\\/thermostats\\\/programmable-thermostats.html\",\"displayText\":\"Programmable Thermostats\"},{\"URL\":\"\\\/thermostats\\\/basic-thermostats.html\",\"displayText\":\"Basic Thermostats\"},{\"URL\":\"\\\/thermostats\\\/thermostat-accessories.html\",\"displayText\":\"Thermostat Accessories\"}]},{\"URL\":null,\"type\":\"list\",\"title\":\"Boiler Controls\",\"linkItems\":[{\"URL\":\"\\\/thermostats\\\/aquastats.html\",\"displayText\":\"Aquastats\"},{\"URL\":\"\\\/thermostats\\\/staging-modulating-controls.html\",\"displayText\":\"Staging & Modulating Controls\"},{\"URL\":\"\\\/thermostats\\\/reset-controls.html\",\"displayText\":\"Reset Controls\"},{\"URL\":\"\\\/thermostats\\\/boiler-control-accessories.html\",\"displayText\":\"Boiler Control Accessories\"}]},{\"URL\":null,\"type\":\"list\",\"title\":\"Central Air Controls\",\"linkItems\":[{\"URL\":\"\\\/thermostats\\\/forced-air-zone-controllers.html\",\"displayText\":\"Zone Controllers\"},{\"URL\":\"\\\/heating\\\/gas-valves.html\",\"displayText\":\"Gas Valves\"},{\"URL\":\"\\\/heating\\\/ignition-controls.html\",\"displayText\":\"Ignition Controls\"},{\"URL\":\"\\\/thermostats\\\/warm-air-controls.html\",\"displayText\":\"Warm Air Controls\"}]},{\"URL\":null,\"type\":\"list\",\"title\":\"Control Accessories\",\"linkItems\":[{\"URL\":\"\\\/thermostats\\\/hvac-control-sensors-and-accessories.html\",\"displayText\":\"Control Sensors & Accessories\"},{\"URL\":\"\\\/thermostats\\\/hvac-relays.html\",\"displayText\":\"Relays\"},{\"URL\":\"\\\/thermostats\\\/hvac-transformers.html\",\"displayText\":\"Transformers\"}]}]},{\"URL\":\"\\\/filter\\\/subscription-eligible-products.html\",\"Parent\":\"359\",\"displayText\":\"Subscription Eligible Products\",\"sectionLinks\":{\"columns\":\"6\",\"linkItems\":[{\"URL\":\"\\\/filter\\\/subscription-eligible-filters.html\",\"imageURL\":\"\\\/nav-image\\\/100\\\/subscription-eligible-products-air-filters_aba04d12bc578912d80c6426a2f5578f.jpg\",\"displayText\":\"Air Filters\"},{\"URL\":\"\\\/filter\\\/subscription-eligible-water-filters.html\",\"imageURL\":\"\\\/nav-image\\\/100\\\/subscription-eligible-products-water-filters_8d66c5b1a578e9244e342801e8fe27c7.jpg\",\"displayText\":\"Water Filters\"},{\"URL\":\"\\\/cooling\\\/subscription-eligible-mini-split-filters.html\",\"imageURL\":\"\\\/nav-image\\\/100\\\/subscription-eligible-products-mini-split-filters_40f689a538fc00b534c18d2d29a18947.jpg\",\"displayText\":\"Mini Split Filters\"},{\"URL\":\"\\\/filter\\\/uv-replacement-bulbs-and-lamps.html\",\"imageURL\":\"\\\/\",\"displayText\":\"UV Replacement Bulbs\"}]},\"subCategories\":[]},{\"URL\":\"\\\/backup\\\/generators.html\",\"Parent\":\"359\",\"displayText\":\"Generators\",\"sectionLinks\":{\"columns\":\"6\",\"linkItems\":[{\"URL\":\"\\\/backup\\\/home-standby-generator.html\",\"imageURL\":\"\\\/nav-image\\\/100\\\/more-generator-15-1.jpg\",\"displayText\":\"Home Standby\"},{\"URL\":\"\\\/backup\\\/whole-house-standby-generator.html\",\"imageURL\":\"\\\/nav-image\\\/100\\\/more-generator-15-2.jpg\",\"displayText\":\"Whole House\"},{\"URL\":\"\\\/backup\\\/automatic-transfer-switch.html\",\"imageURL\":\"\\\/nav-image\\\/100\\\/more-generator-15-3.jpg\",\"displayText\":\"Transfer Switches\"}]},\"subCategories\":[{\"URL\":null,\"type\":\"list\",\"title\":\"Popular Brands\",\"linkItems\":[{\"URL\":\"\\\/backup\\\/briggs-and-stratton-generator.html\",\"displayText\":\"Briggs & Stratton\"},{\"URL\":\"\\\/backup\\\/cummins-onan-generator.html\",\"displayText\":\"Cummins\"},{\"URL\":\"\\\/backup\\\/generac-generator.html\",\"displayText\":\"Generac\"},{\"URL\":\"\\\/backup\\\/honeywell-generator.html\",\"displayText\":\"Honeywell\"},{\"URL\":\"\\\/backup\\\/kohler-generator.html\",\"displayText\":\"Kohler\"}]},{\"URL\":null,\"type\":\"list\",\"title\":\"Shop by Watts\",\"linkItems\":[{\"URL\":\"\\\/backup\\\/20-kw-22-kw-home-standby-generator.html\",\"displayText\":\"20-22kW\"},{\"URL\":\"\\\/backup\\\/16-kw-17-kw-home-standby-generator.html\",\"displayText\":\"16-17 kW\"},{\"URL\":\"\\\/backup\\\/13-kw-15-kw-home-standby-generator.html\",\"displayText\":\"13-15 kW\"},{\"URL\":\"\\\/backup\\\/10-kw-12-kw-home-standby-generator.html\",\"displayText\":\"10-12 kW\"},{\"URL\":\"\\\/backup\\\/7-kw-9-kw-home-standby-generator.html\",\"displayText\":\"7-9 kW\"}]},{\"URL\":null,\"type\":\"list\",\"title\":\"Shop by Fuel Type\",\"linkItems\":[{\"URL\":\"\\\/backup\\\/propane-generator.html\",\"displayText\":\"Propane (LP)\"},{\"URL\":\"\\\/backup\\\/natural-gas-generator.html\",\"displayText\":\"Natural Gas\"},{\"URL\":\"\\\/backup\\\/diesel-home-standby-generator.html\",\"displayText\":\"Diesel\"}]}]},{\"URL\":\"https:\\\/\\\/www.ecomfort.com\\\/appliances\\\/sump-pumps.html\",\"Parent\":\"359\",\"displayText\":\"Sump Pumps\",\"sectionLinks\":{\"columns\":\"6\",\"linkItems\":[{\"URL\":null,\"imageURL\":null,\"displayText\":\"\"}]},\"subCategories\":[]},{\"URL\":\"\\\/cooling\\\/safety-gear.html\",\"Parent\":\"359\",\"displayText\":\"Safety Gear\",\"sectionLinks\":{\"columns\":\"6\",\"linkItems\":[{\"URL\":\"\\\/cooling\\\/protective-apparel.html\",\"imageURL\":\"\\\/nav-image\\\/100\\\/Protective Apparel (PPE)_e9b9652f5c55ad42a0ac341eac3103ab.jpg\",\"displayText\":\"Protective Apparel (PPE)\"},{\"URL\":\"\\\/cooling\\\/foot-protection.html\",\"imageURL\":\"\\\/nav-image\\\/100\\\/Foot Protection_51f03faae98ccb2a1e16fddd0e2c92e3.jpg\",\"displayText\":\"Foot Protection\"},{\"URL\":\"\\\/cooling\\\/respiratory-safety.html\",\"imageURL\":\"\\\/nav-image\\\/100\\\/Respiratory Safety_160ea4055ae99d6c02d832b16dc9e1e5.jpg\",\"displayText\":\"Respiratory Safety\"},{\"URL\":\"\\\/cooling\\\/safety-gloves.html\",\"imageURL\":\"\\\/nav-image\\\/100\\\/Safety Gloves_90dc870bebaff68e1bf6981e32d4bdcc.jpg\",\"displayText\":\"Safety Gloves\"},{\"URL\":\"\\\/cooling\\\/ear-plugs.html\",\"imageURL\":\"\\\/nav-image\\\/100\\\/Ear Plugs_cab2bff06976b23723863c5f9b46a5c5.jpg\",\"displayText\":\"Ear Plugs\"},{\"URL\":\"\\\/cooling\\\/rain-gear.html\",\"imageURL\":\"\\\/nav-image\\\/100\\\/Rain Gear_f31976a12ba90be25323935180676eaf.jpg\",\"displayText\":\"Rain Gear\"}]},\"subCategories\":[]}]},{\"URL\":\"\\\/how-to-library.php\",\"displayText\":\"How-To Library\",\"subNavigationLinks\":[{\"URL\":\"\\\/\",\"Parent\":\"379\",\"displayText\":\"Ductless Mini Splits\",\"sectionLinks\":{\"columns\":\"4\",\"linkItems\":[{\"URL\":\"\\\/stories_info.php?stories_id=1439\",\"imageURL\":\"\\\/nav-article-image\\\/305\\\/social_img_1439.jpg\",\"displayText\":\"Mini Split and HVAC Sizing Calculator\"},{\"URL\":\"\\\/stories_info.php?stories_id=1184\",\"imageURL\":\"\\\/nav-article-image\\\/305\\\/social_img_1184.jpg\",\"displayText\":\"The Ultimate Mini Split Buyer's Guide\"},{\"URL\":\"\\\/stories_info.php?stories_id=1185\",\"imageURL\":\"\\\/nav-article-image\\\/305\\\/social_img_1185.jpg\",\"displayText\":\"Mini Split Room Sizing Guide\"},{\"URL\":\"\\\/stories_info.php?stories_id=1186\",\"imageURL\":\"\\\/nav-article-image\\\/305\\\/social_img_1186.jpg\",\"displayText\":\"How to Choose the Best Mini Split System\"}]},\"subCategories\":[{\"URL\":null,\"type\":\"list\",\"title\":\"Popular Articles\",\"linkItems\":[{\"URL\":\"\\\/stories_info.php?stories_id=406\",\"displayText\":\"Mini Split Indoor Unit Buying Guide\"},{\"URL\":\"\\\/stories_info.php?stories_id=974\",\"displayText\":\"Accessories You Need to Install a Mini Split System\"},{\"URL\":\"\\\/stories_info.php?stories_id=1313\",\"displayText\":\"Single-Zone or Multi-Zone\"},{\"URL\":\"\\\/stories_info.php?stories_id=1318\",\"displayText\":\"Mini Split Wall Mounted Unit Guide\"},{\"URL\":\"\\\/stories_info.php?stories_id=1331\",\"displayText\":\"Mini Split Concealed Duct Unit Guide\"},{\"URL\":\"\\\/stories_info.php?stories_id=1319\",\"displayText\":\"Mini Split Ceiling Cassette Guide\"},{\"URL\":\"\\\/stories_info.php?stories_id=1365\",\"displayText\":\"3 Steps to Get Zoned Heating and Cooling\"},{\"URL\":\"\\\/stories_info.php?stories_id=1341\",\"displayText\":\"Mini Split Challenges in Frigid Cold Weather\"},{\"URL\":\"\\\/stories_info.php?stories_id=1361\",\"displayText\":\"Mini Split Wiring Guide\"},{\"URL\":\"\\\/stories_info.php?stories_id=1643\",\"displayText\":\"How Does Homee Installation Work?\"}]}]},{\"URL\":\"\\\/\",\"Parent\":\"379\",\"displayText\":\"Cooling\",\"sectionLinks\":{\"columns\":\"4\",\"linkItems\":[{\"URL\":\"\\\/stories_info.php?stories_id=1120\",\"imageURL\":\"\\\/nav-article-image\\\/305\\\/social_img_1120.jpg\",\"displayText\":\"A Very Quick Guide to A\\\/C Sizing\"},{\"URL\":\"\\\/stories_info.php?stories_id=1481\",\"imageURL\":\"\\\/nav-article-image\\\/305\\\/social_img_1481.jpg\",\"displayText\":\"Air Conditioning 101\"},{\"URL\":\"\\\/stories_info.php?stories_id=115\",\"imageURL\":\"\\\/nav-article-image\\\/305\\\/social_img_115.jpg\",\"displayText\":\"Central Air Conditioner Buying Guide\"},{\"URL\":\"\\\/stories_info.php?stories_id=1482\",\"imageURL\":\"\\\/nav-article-image\\\/305\\\/social_img_1482.jpg\",\"displayText\":\"Heat Pumps 101\"}]},\"subCategories\":[{\"URL\":null,\"type\":\"list\",\"title\":\"Popular Articles\",\"linkItems\":[{\"URL\":\"\\\/stories_info.php?stories_id=1138\",\"displayText\":\"Evaporator Coil & Air Handler Buying Guide\"},{\"URL\":\"\\\/stories_info.php?stories_id=1237\",\"displayText\":\"What Size PTAC Do I Need?\"},{\"URL\":\"\\\/stories_info.php?stories_id=1483\",\"displayText\":\"Packaged Units 101\"},{\"URL\":\"\\\/stories_info.php?stories_id=1500\",\"displayText\":\"HVAC Air Handlers 101\"},{\"URL\":\"\\\/stories_info.php?stories_id=1198\",\"displayText\":\"PTAC: Self Contained Air Conditioner Buyer's Guide\"},{\"URL\":\"\\\/stories_info.php?stories_id=1135\",\"displayText\":\"HVAC Efficiency Acronyms Decoded\"},{\"URL\":\"\\\/stories_info.php?stories_id=1512\",\"displayText\":\"How Do I Get My Goodman Equipment Installed?\"},{\"URL\":\"\\\/stories_info.php?stories_id=1131\",\"displayText\":\"When it Comes to HVAC, Size Really Matters\"},{\"URL\":\"\\\/stories_info.php?stories_id=1164\",\"displayText\":\"Best Ways To Cool Your Home\"},{\"URL\":\"\\\/stories_info.php?stories_id=1643\",\"displayText\":\"How Does Homee Installation Work?\"}]}]},{\"URL\":\"\\\/\",\"Parent\":\"379\",\"displayText\":\"Heating\",\"sectionLinks\":{\"columns\":\"4\",\"linkItems\":[{\"URL\":\"\\\/stories_info.php?stories_id=1106\",\"imageURL\":\"\\\/nav-article-image\\\/305\\\/social_img_1106.jpg\",\"displayText\":\"Furnace Buying Guide\"},{\"URL\":\"\\\/stories_info.php?stories_id=438\",\"imageURL\":\"\\\/nav-article-image\\\/305\\\/social_img_438.jpg\",\"displayText\":\"Boiler Buying Guide\"},{\"URL\":\"\\\/stories_info.php?stories_id=1201\",\"imageURL\":\"\\\/nav-article-image\\\/305\\\/social_img_1201.jpg\",\"displayText\":\"Unit Heater Buying Guide\"},{\"URL\":\"\\\/stories_info.php?stories_id=1238\",\"imageURL\":\"\\\/nav-article-image\\\/305\\\/social_img_1238.jpg\",\"displayText\":\"What Size Radiator Do I Need?\"}]},\"subCategories\":[{\"URL\":null,\"type\":\"list\",\"title\":\"Popular Articles\",\"linkItems\":[{\"URL\":\"\\\/stories_info.php?stories_id=1480\",\"displayText\":\"Furnaces 101\"},{\"URL\":\"\\\/stories_info.php?stories_id=1122\",\"displayText\":\"Which Heating Equipment Is Right For Me?\"},{\"URL\":\"\\\/stories_info.php?stories_id=1171\",\"displayText\":\"The More Stages, The Better\"},{\"URL\":\"\\\/stories_info.php?stories_id=1240\",\"displayText\":\"What Size Wall Furnace Do I Need?\"},{\"URL\":\"\\\/stories_info.php?stories_id=1207\",\"displayText\":\"Garage Unit Heater Buying Guide\"},{\"URL\":\"\\\/stories_info.php?stories_id=1125\",\"displayText\":\"Getting Cold Feet? There's No Need to Worry!\"},{\"URL\":\"\\\/stories_info.php?stories_id=203\",\"displayText\":\"What Goes With My Boiler?\"},{\"URL\":\"\\\/stories_info.php?stories_id=1156\",\"displayText\":\"What's Inside a Furnace?\"},{\"URL\":\"\\\/stories_info.php?stories_id=1168\",\"displayText\":\"Which Boiler Fuel Should I Use?\"},{\"URL\":\"\\\/stories_info.php?stories_id=1124\",\"displayText\":\"Hot Water Heating\"}]}]},{\"URL\":\"\\\/\",\"Parent\":\"379\",\"displayText\":\"Water Heaters\",\"sectionLinks\":{\"columns\":\"4\",\"linkItems\":[{\"URL\":\"\\\/stories_info.php?stories_id=1628\",\"imageURL\":\"\\\/nav-article-image\\\/305\\\/social_img_1628.jpg\",\"displayText\":\"Water Heaters 101\"},{\"URL\":\"\\\/stories_info.php?stories_id=1141\",\"imageURL\":\"\\\/nav-article-image\\\/305\\\/social_img_1141.jpg\",\"displayText\":\"Tankless Water Heater Buying Guide\"},{\"URL\":\"\\\/stories_info.php?stories_id=311\",\"imageURL\":\"\\\/nav-article-image\\\/305\\\/social_img_311.jpg\",\"displayText\":\"Let's Talk Indirect Water Heaters\"},{\"URL\":\"\\\/stories_info.php?stories_id=1659\",\"imageURL\":\"\\\/nav-article-image\\\/305\\\/social_img_1659.jpg\",\"displayText\":\"Tankless Water Heater Sizing Guide\"}]},\"subCategories\":[{\"URL\":null,\"type\":\"list\",\"title\":\"Popular Articles\",\"linkItems\":[{\"URL\":\"\\\/stories_info.php?stories_id=1162\",\"displayText\":\"How to Pick the Right Water Heater\"},{\"URL\":\"\\\/stories_info.php?stories_id=1627\",\"displayText\":\"Residential Water Heaters Buyers' Guide\"},{\"URL\":\"\\\/stories_info.php?stories_id=1662\",\"displayText\":\"Clash of the Water Heaters\"},{\"URL\":\"\\\/stories_info.php?stories_id=1161\",\"displayText\":\"Don't Get Stuck Under Water!\"},{\"URL\":\"\\\/stories_info.php?stories_id=1648\",\"displayText\":\"Point-of-Use Water Heater Buying Guide\"}]}]},{\"URL\":\"\\\/\",\"Parent\":\"379\",\"displayText\":\"Shower & Tile\",\"sectionLinks\":{\"columns\":\"4\",\"linkItems\":[{\"URL\":\"\\\/stories_info.php?stories_id=1187\",\"imageURL\":\"\\\/nav-article-image\\\/305\\\/social_img_1187.jpg\",\"displayText\":\"Building a Shower Made Easy\"},{\"URL\":\"\\\/stories_info.php?stories_id=1144\",\"imageURL\":\"\\\/nav-article-image\\\/305\\\/social_img_1144.jpg\",\"displayText\":\"Learn How to Build Your Dream Shower\"},{\"URL\":\"\\\/stories_info.php?stories_id=1288\",\"imageURL\":\"\\\/nav-article-image\\\/305\\\/social_img_1288.jpg\",\"displayText\":\"Towel Warmer Buying Guide\"},{\"URL\":\"\\\/stories_info.php?stories_id=1125\",\"imageURL\":\"\\\/nav-article-image\\\/305\\\/social_img_1125.jpg\",\"displayText\":\"Getting Cold Feet? There's No Need To Worry!\"}]},\"subCategories\":[{\"URL\":null,\"type\":\"list\",\"title\":\"Popular Articles\",\"linkItems\":[{\"URL\":\"\\\/stories_info.php?stories_id=1146\",\"displayText\":\"Learn How to Install Schluter DITRA\"},{\"URL\":\"\\\/stories_info.php?stories_id=1147\",\"displayText\":\"Learn How to Install Schluter KERDI-BOARD\"},{\"URL\":\"\\\/stories_info.php?stories_id=1148\",\"displayText\":\"Learn How to Install Schluter KERDI-LINE\"},{\"URL\":\"\\\/stories_info.php?stories_id=1155\",\"displayText\":\"Learn How to Install Schluter KERDI-DRAIN\"},{\"URL\":\"\\\/stories_info.php?stories_id=1153\",\"displayText\":\"Learn How to Install Schluter KERDI\"},{\"URL\":\"\\\/stories_info.php?stories_id=1152\",\"displayText\":\"The Next Generation Bathroom\"},{\"URL\":\"\\\/stories_info.php?stories_id=1154\",\"displayText\":\"How to Create the Shower of Your Dreams\"},{\"URL\":\"\\\/stories_info.php?stories_id=1151\",\"displayText\":\"Learn How to Install Schluter Countertop Profiles\"},{\"URL\":\"\\\/stories_info.php?stories_id=1150\",\"displayText\":\"Learn How to Install Schluter Floor Profiles\"},{\"URL\":\"\\\/stories_info.php?stories_id=1194\",\"displayText\":\"Enjoy the Embrace of a Warm Towel\"}]}]},{\"URL\":\"\\\/\",\"Parent\":\"379\",\"displayText\":\"Ventilation\",\"sectionLinks\":{\"columns\":\"4\",\"linkItems\":[{\"URL\":\"\\\/stories_info.php?stories_id=1127\",\"imageURL\":\"\\\/nav-article-image\\\/305\\\/social_img_1127.jpg\",\"displayText\":\"Breathe Easy with Fresh Indoor Air\"},{\"URL\":\"\\\/stories_info.php?stories_id=1358\",\"imageURL\":\"\\\/nav-article-image\\\/305\\\/social_img_1358.jpg\",\"displayText\":\"Whole House Fan Sizing Calculator\"},{\"URL\":\"\\\/stories_info.php?stories_id=1123\",\"imageURL\":\"\\\/nav-article-image\\\/305\\\/social_img_1123.jpg\",\"displayText\":\"Discovering Recovery Ventilation\"},{\"URL\":\"\\\/stories_info.php?stories_id=1379\",\"imageURL\":\"\\\/nav-article-image\\\/305\\\/social_img_1379.jpg\",\"displayText\":\"What High-Efficiency Venting Material You Should Use\"}]},\"subCategories\":[{\"URL\":null,\"type\":\"list\",\"title\":\"Popular Articles\",\"linkItems\":[{\"URL\":\"\\\/stories_info.php?stories_id=1192\",\"displayText\":\"Boost Your Dryer with a Little Help from Fantech\"}]}]},{\"URL\":\"\\\/\",\"Parent\":\"379\",\"displayText\":\"Air Quality\",\"sectionLinks\":{\"columns\":\"4\",\"linkItems\":[{\"URL\":\"\\\/stories_info.php?stories_id=1667\",\"imageURL\":\"\\\/nav-article-image\\\/305\\\/social_img_1667.jpg\",\"displayText\":\"Home Air Filters 101\"},{\"URL\":\"\\\/stories_info.php?stories_id=1668\",\"imageURL\":\"\\\/nav-article-image\\\/305\\\/social_img_1668.jpg\",\"displayText\":\"HVAC Air Filter Buying Guide\"},{\"URL\":\"\\\/stories_info.php?stories_id=1123\",\"imageURL\":\"\\\/nav-article-image\\\/305\\\/social_img_1123.jpg\",\"displayText\":\"Discovering Recovery Ventilation\"},{\"URL\":\"\\\/stories_info.php?stories_id=1675\",\"imageURL\":\"\\\/nav-article-image\\\/305\\\/social_img_1675.jpg\",\"displayText\":\"eComfort HVAC Filter Subscription Program\"}]},\"subCategories\":[]},{\"URL\":\"\\\/\",\"Parent\":\"379\",\"displayText\":\"Thermostats & Controls\",\"sectionLinks\":{\"columns\":\"4\",\"linkItems\":[{\"URL\":\"\\\/stories_info.php?stories_id=1139\",\"imageURL\":\"\\\/nav-article-image\\\/305\\\/social_img_1139.jpg\",\"displayText\":\"Thermostat Buying Guide\"},{\"URL\":\"\\\/stories_info.php?stories_id=1404\",\"imageURL\":\"\\\/nav-article-image\\\/305\\\/social_img_1404.jpg\",\"displayText\":\"How to Get Control of Your Mini Split System\"},{\"URL\":\"\\\/stories_info.php?stories_id=1193\",\"imageURL\":\"\\\/nav-article-image\\\/305\\\/social_img_1193.jpg\",\"displayText\":\"A Boiler's Best Friend\"},{\"URL\":\"\\\/stories_info.php?stories_id=1165\",\"imageURL\":\"\\\/nav-article-image\\\/305\\\/social_img_1165.jpg\",\"displayText\":\"How Smart is Your HVAC System?\"}]},\"subCategories\":[]}]},{\"URL\":\"\\\/heating\\\/ecomfort-hvac-equipment-on-sale.html\",\"displayText\":\"Specials\",\"sectionLinks\":{\"columns\":\"6\",\"linkItems\":[{\"URL\":null,\"imageURL\":null,\"displayText\":\"\"}]},\"subCategories\":[]}],\"USP\":[{\"id\":\"924\",\"URL\":\"\\\/stories\\\/924-How-to-Get-Free-Shipping-With-eComfort.html\",\"className\":\"icon-nav-usp-shipping\",\"displayText\":\"Free Shipping\"},{\"id\":\"688\",\"URL\":\"\\\/stories\\\/688-How-to-Easily-Unload-Your-eComfort-Order.html\",\"className\":\"icon-nav-usp-liftgate\",\"displayText\":\"Free Liftgate\"},{\"id\":\"1265\",\"URL\":\"\\\/stories\\\/1265-How-to-Finance-Your-HVAC-Purchase.html\",\"className\":\"icon-nav-usp-financing\",\"displayText\":\"Financing\"},{\"id\":\"2004\",\"URL\":\"\\\/stories\\\/2004-New-Customer-Referral-Program.html\",\"className\":\"icon-referral\",\"displayText\":\"Customer Referral Program\"}]}","siteLinkJSON":"{\"Resources\":{\"How to Library\":{\"href\":\"how-to-library.php\",\"title\":\"eComfort How-To Library\"},\"Product Reviews\":{\"href\":\"reviews.php\",\"title\":\"Customer Reviews on eComfort Products\"},\"Weekly Specials\":{\"href\":\"heating\\\/ecomfort-hvac-equipment-on-sale.html\",\"title\":\"Weekly eComfort Specials\"},\"Manuals\":{\"href\":\"stories\\\/106-How-to-Access-Old-eComfort-Product-Manuals.html\",\"title\":\"Manual Lookup\"},\"Technical Support\":{\"href\":\"stories\\\/1391-3-Reasons-to-Get-HVAC-Equipment-Serviced.html\",\"title\":\"Technical Support\"}},\"Account\":{\"My Account\":{\"href\":\"account.php\",\"title\":\"Login to My Account\"},\"Email Preferences\":{\"href\":\"https:\\\/\\\/www.powerequipmentdirect.com\\\/newsletter_removal.php\",\"title\":\"Email Preferences\"},\"Manufacturer Login\":{\"href\":\"https:\\\/\\\/www.powerequipmentdirect.com\\\/partnerships\\\/login.php\",\"title\":\"Manufacturer Login\"}},\"Customer Service\":{\"Help Center\":{\"href\":\"contact_us.php\",\"title\":\"Help Center\"},\"Return Policy\":{\"href\":\"returns.php\",\"title\":\"Return Policy\"},\"Shipping Policy\":{\"href\":\"stories\\\/688-How-to-Easily-Unload-Your-eComfort-Order.html\",\"title\":\"Shipping Policy\"},\"Track Order\":{\"href\":\"ordertracking.php\",\"title\":\"Order Tracking\"},\"Accessibility\":{\"href\":\"stories\\\/1771-Our-Commitment-to-Accessibility.html\",\"title\":\"Accessibility\"},\"Do Not Sell or
Share My Personal Information\":{\"href\":\"https:\\\/\\\/ferguson.bigidprivacy.cloud\\\/consumer\\\/#\\\/dMf02ovZbN\\\/Form-NHWperWAaFNVIQK\",\"title\":\"Do Not Sell or Share My Personal Information\"}},\"About Us\":{\"Our Story\":{\"href\":\"https:\\\/\\\/www.powerequipmentdirect.com\\\/stories\\\/1982-How-We-Make-Buying-Technical-Products-Simple.html\",\"title\":\"eComfort's Story\"},\"Careers\":{\"href\":\"https:\\\/\\\/www.powerequipmentdirect.com\\\/stories\\\/1924-Job-Openings.html\",\"title\":\"Careers @ Power Equipment Direct\"},\"Newsroom\":{\"href\":\"newsreleases.php\",\"title\":\"eComfort News Center\"}},\"Contact Us\":{\"phone\":\"866-554-4328\",\"hours\":[\"M-F: 8-5 CST\",\"Sat: Closed\",\"Sun: Closed\"]}}","storeLinkJSON":"{\"AC Wholesalers\":{\"href\":\"https:\\\/\\\/www.acwholesalers.com\",\"title\":\"AC Wholesalers\"},\"Air Compressors Direct\":{\"href\":\"https:\\\/\\\/www.aircompressorsdirect.com\",\"title\":\"Air Compressors Direct\"},\"eComfort\":{\"href\":\"https:\\\/\\\/www.ecomfort.com\",\"title\":\"eComfort\"},\"Electric Generators Direct\":{\"href\":\"https:\\\/\\\/www.electricgeneratorsdirect.com\",\"title\":\"Electric Generators Direct\"},\"Power Equipment Direct\":{\"href\":\"https:\\\/\\\/www.powerequipmentdirect.com\",\"title\":\"Power Equipment Direct\"},\"Pressure Washers Direct\":{\"href\":\"https:\\\/\\\/www.pressurewashersdirect.com\",\"title\":\"Pressure Washers Direct\"},\"Sump Pumps Direct\":{\"href\":\"https:\\\/\\\/www.sumppumpsdirect.com\",\"title\":\"Sump Pumps Direct\"},\"Water Pumps Direct\":{\"href\":\"https:\\\/\\\/www.waterpumpsdirect.com\",\"title\":\"Water Pumps Direct\"}}","socialLinkJSON":"{\"Facebook\":{\"href\":\"https:\\\/\\\/www.facebook.com\\\/eComfortusa\",\"icon\":\"icon-facebook\",\"title\":\"Facebook\"},\"Twitter\":{\"href\":\"http:\\\/\\\/www.twitter.com\\\/eComfortUSA\",\"icon\":\"icon-twitter\",\"title\":\"Twitter\"},\"Pinterest\":{\"href\":\"http:\\\/\\\/pinterest.com\\\/ecomfort\\\/\",\"icon\":\"icon-pinterest\",\"title\":\"Pinterest\"},\"YouTube\":{\"href\":\"https:\\\/\\\/www.youtube.com\\\/c\\\/Ecomfortholdings\",\"icon\":\"icon-youtube\",\"title\":\"YouTube\"},\"Instagram\":{\"href\":\"https:\\\/\\\/www.instagram.com\\\/ecomfortusa\\\/\",\"icon\":\"icon-instagram\",\"title\":\"Instagram\"},\"LinkedIn\":{\"href\":\"https:\\\/\\\/www.linkedin.com\\\/company\\\/power-equipment-direct\\\/\",\"icon\":\"icon-linkedin\",\"title\":\"LinkedIn\"}}","miscLinkJSON":"{\"Terms of Use\":{\"href\":\"terms-of-use.php\",\"title\":\"Terms of Use\"},\"Privacy Policy & Security\":{\"href\":\"privacy.php\",\"title\":\"Privacy Policy and Security\"},\"Cookie Policy\":{\"href\":\"privacy.php#cookiePolicy\",\"title\":\"Cookie Policy\"},\"CA Privacy Rights\":{\"href\":\"privacy.php#californiaPrivacyRights\",\"title\":\"CA Privacy Rights\"},\"copyright\":\"© 2024 Power Equipment Direct. All Rights Reserved\"}","checkoutMiscLinkJSON":"{\"Privacy Policy & Security\":{\"href\":\"privacy.php\",\"title\":\"Privacy Policy and Security\"},\"Cookie Policy\":{\"href\":\"privacy.php#cookiePolicy\",\"title\":\"Cookie Policy\"},\"Terms of Use\":{\"href\":\"terms-of-use.php\",\"title\":\"Terms of Use\"},\"copyright\":\"© 2024 Power Equipment Direct. All Rights Reserved\"}","expertJSON":{"imageURL":"https:\/\/www.powerequipmentdirect.com\/images\/experts\/expert-main-15-18.png","href":"\/ecomfort-product-expert.php","title":"Contact Ken @ eComfort","expertName":"Ken","expertTitle":"eComfort Product Expert"},"bbbJSON":{"imageURL":"https:\/\/www.powerequipmentdirect.com\/images\/badge-bbb.png","imageAlt":"Better Business Bureau\u00ae","href":"http:\/\/www.bbb.org\/chicago\/business-reviews\/industrial-equipment-and-supplies\/power-equipment-direct-in-bolingbrook-il-57001088","title":"eComfort - A+ Rating - Better Business Bureau\u00ae"},"zipCode":null,"phoneNumber":"866-554-4328","loginToken":"page cache precludes the use of csrf tokens","iterable":"e4b27e68b9c84fbb940829a0a9ee29d7","newNav":false}
Share My Personal Information\":{\"href\":\"https:\\\/\\\/ferguson.bigidprivacy.cloud\\\/consumer\\\/#\\\/dMf02ovZbN\\\/Form-NHWperWAaFNVIQK\",\"title\":\"Do Not Sell or Share My Personal Information\"}},\"About Us\":{\"Our Story\":{\"href\":\"https:\\\/\\\/www.powerequipmentdirect.com\\\/stories\\\/1982-How-We-Make-Buying-Technical-Products-Simple.html\",\"title\":\"eComfort's Story\"},\"Careers\":{\"href\":\"https:\\\/\\\/www.powerequipmentdirect.com\\\/stories\\\/1924-Job-Openings.html\",\"title\":\"Careers @ Power Equipment Direct\"},\"Newsroom\":{\"href\":\"newsreleases.php\",\"title\":\"eComfort News Center\"}},\"Contact Us\":{\"phone\":\"866-554-4328\",\"hours\":[\"M-F: 8-5 CST\",\"Sat: Closed\",\"Sun: Closed\"]}}","storeLinkJSON":"{\"AC Wholesalers\":{\"href\":\"https:\\\/\\\/www.acwholesalers.com\",\"title\":\"AC Wholesalers\"},\"Air Compressors Direct\":{\"href\":\"https:\\\/\\\/www.aircompressorsdirect.com\",\"title\":\"Air Compressors Direct\"},\"eComfort\":{\"href\":\"https:\\\/\\\/www.ecomfort.com\",\"title\":\"eComfort\"},\"Electric Generators Direct\":{\"href\":\"https:\\\/\\\/www.electricgeneratorsdirect.com\",\"title\":\"Electric Generators Direct\"},\"Power Equipment Direct\":{\"href\":\"https:\\\/\\\/www.powerequipmentdirect.com\",\"title\":\"Power Equipment Direct\"},\"Pressure Washers Direct\":{\"href\":\"https:\\\/\\\/www.pressurewashersdirect.com\",\"title\":\"Pressure Washers Direct\"},\"Sump Pumps Direct\":{\"href\":\"https:\\\/\\\/www.sumppumpsdirect.com\",\"title\":\"Sump Pumps Direct\"},\"Water Pumps Direct\":{\"href\":\"https:\\\/\\\/www.waterpumpsdirect.com\",\"title\":\"Water Pumps Direct\"}}","socialLinkJSON":"{\"Facebook\":{\"href\":\"https:\\\/\\\/www.facebook.com\\\/eComfortusa\",\"icon\":\"icon-facebook\",\"title\":\"Facebook\"},\"Twitter\":{\"href\":\"http:\\\/\\\/www.twitter.com\\\/eComfortUSA\",\"icon\":\"icon-twitter\",\"title\":\"Twitter\"},\"Pinterest\":{\"href\":\"http:\\\/\\\/pinterest.com\\\/ecomfort\\\/\",\"icon\":\"icon-pinterest\",\"title\":\"Pinterest\"},\"YouTube\":{\"href\":\"https:\\\/\\\/www.youtube.com\\\/c\\\/Ecomfortholdings\",\"icon\":\"icon-youtube\",\"title\":\"YouTube\"},\"Instagram\":{\"href\":\"https:\\\/\\\/www.instagram.com\\\/ecomfortusa\\\/\",\"icon\":\"icon-instagram\",\"title\":\"Instagram\"},\"LinkedIn\":{\"href\":\"https:\\\/\\\/www.linkedin.com\\\/company\\\/power-equipment-direct\\\/\",\"icon\":\"icon-linkedin\",\"title\":\"LinkedIn\"}}","miscLinkJSON":"{\"Terms of Use\":{\"href\":\"terms-of-use.php\",\"title\":\"Terms of Use\"},\"Privacy Policy & Security\":{\"href\":\"privacy.php\",\"title\":\"Privacy Policy and Security\"},\"Cookie Policy\":{\"href\":\"privacy.php#cookiePolicy\",\"title\":\"Cookie Policy\"},\"CA Privacy Rights\":{\"href\":\"privacy.php#californiaPrivacyRights\",\"title\":\"CA Privacy Rights\"},\"copyright\":\"© 2024 Power Equipment Direct. All Rights Reserved\"}","checkoutMiscLinkJSON":"{\"Privacy Policy & Security\":{\"href\":\"privacy.php\",\"title\":\"Privacy Policy and Security\"},\"Cookie Policy\":{\"href\":\"privacy.php#cookiePolicy\",\"title\":\"Cookie Policy\"},\"Terms of Use\":{\"href\":\"terms-of-use.php\",\"title\":\"Terms of Use\"},\"copyright\":\"© 2024 Power Equipment Direct. All Rights Reserved\"}","expertJSON":{"imageURL":"https:\/\/www.powerequipmentdirect.com\/images\/experts\/expert-main-15-18.png","href":"\/ecomfort-product-expert.php","title":"Contact Ken @ eComfort","expertName":"Ken","expertTitle":"eComfort Product Expert"},"bbbJSON":{"imageURL":"https:\/\/www.powerequipmentdirect.com\/images\/badge-bbb.png","imageAlt":"Better Business Bureau\u00ae","href":"http:\/\/www.bbb.org\/chicago\/business-reviews\/industrial-equipment-and-supplies\/power-equipment-direct-in-bolingbrook-il-57001088","title":"eComfort - A+ Rating - Better Business Bureau\u00ae"},"zipCode":null,"phoneNumber":"866-554-4328","loginToken":"page cache precludes the use of csrf tokens","iterable":"e4b27e68b9c84fbb940829a0a9ee29d7","newNav":false}
We Make Buying Technical Products Simple


